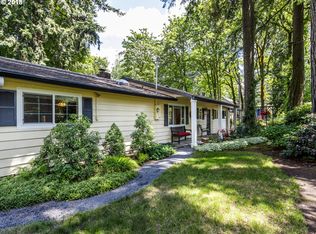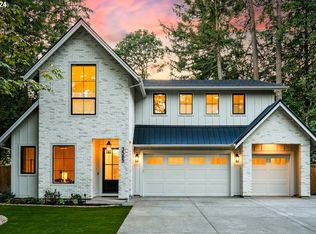Quality and craftsmanship define this traditionally inspired property conveniently located next to the celebrated Lake Grove Village Plaza. Thoughtfully designed and beautifully appointed, you will appreciate the hard to find style and sophistication evident in every detail of this new construction home built by award winning TTM Development. Soaring ceilings and walls of windows create a warm and inviting home backlit by sunshine and surrounded by nature. The gracious entry welcomes you home to brilliant hardwoods, solid core doors and the dignified millwork that punctuates this stately home. The bright and airy great room opens to the elegant dining room, and the gourmet kitchen boasting stunning Quartz countertops, ample cabinetry, a chic single cut Carrera marble island, a walk-in pantry with a charming barn style door, custom window coverings, and top-grade stainless steel appliances making stylish entertaining for friends and family an easy feat. The glamorous master suite boasts vaulted ceilings, fashionable fixtures, and an expansive bathroom with his and her sinks, heated tile floors, a lavish shower with two shower heads, and a walk-in closet worthy of envy. TTM has built a reputation for going the extra mile with their quality finishes and attention to detail—they don’t just build a house, they build a home! Please visit 3555lakegrove.hasson.com for more information!
This property is off market, which means it's not currently listed for sale or rent on Zillow. This may be different from what's available on other websites or public sources.

