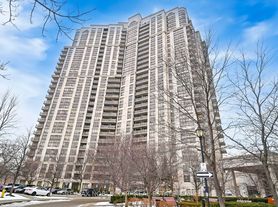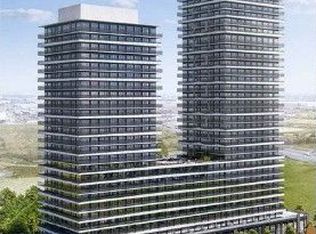Spacious and well-maintained apartment available for rent in a convenient central Mississauga, ideal for working professionals or students seeking comfort and accessibility. This move-in-ready rental features two large balconies with private access, perfect for studying or relaxing, a dedicated free parking spot, and a fully equipped kitchen, bathroom, pantry, coat closet, and ensuite laundry. ALL utilities are included (hydro, water, and heat), along with high-speed internet for online classes and streaming, and the unit comes fully furnished with a 75-inch TV. Located within walking distance to Malton GO Station, just minutes to Toronto Pearson International Airport, Humber College, public transit, shopping, walk-in clinics, restaurants, and everyday amenities. Unit is also available fully furnished. *some pictures have been virtually staged *
IDX information is provided exclusively for consumers' personal, non-commercial use, that it may not be used for any purpose other than to identify prospective properties consumers may be interested in purchasing, and that data is deemed reliable but is not guaranteed accurate by the MLS .
Apartment for rent
C$2,500/mo
Fees may apply
3555 Derry Rd E #801, Mississauga, ON L4T 1B2
2beds
Price may not include required fees and charges. Learn more|
Apartment
Available now
None
Ensuite laundry
1 Parking space parking
Natural gas, baseboard
What's special
Dedicated free parking spotFully equipped kitchenEnsuite laundry
- 8 days |
- -- |
- -- |
Zillow last checked: 8 hours ago
Listing updated: 15 hours ago
Travel times
Looking to buy when your lease ends?
Consider a first-time homebuyer savings account designed to grow your down payment with up to a 6% match & a competitive APY.
Facts & features
Interior
Bedrooms & bathrooms
- Bedrooms: 2
- Bathrooms: 1
- Full bathrooms: 1
Heating
- Natural Gas, Baseboard
Cooling
- Contact manager
Appliances
- Laundry: Ensuite
Features
- Storage Area Lockers
Property
Parking
- Total spaces: 1
- Details: Contact manager
Features
- Exterior features: All Inclusive included in rent, Balcony, Bus Ctr (WiFi Bldg), Common Elements included in rent, Ensuite, Gym, Heating included in rent, Heating system: Baseboard, Heating: Gas, Hydro included in rent, Internet included in rent, Open Balcony, Outdoor Pool, PCC, Parking included in rent, Storage Area Lockers, Surface, Utilities included in rent, Water included in rent
- Pool features: Pool
Construction
Type & style
- Home type: Apartment
- Property subtype: Apartment
Utilities & green energy
- Utilities for property: Internet, Water
Community & HOA
Community
- Features: Fitness Center, Pool
HOA
- Amenities included: Fitness Center, Pool
Location
- Region: Mississauga
Financial & listing details
- Lease term: Contact For Details
Price history
Price history is unavailable.
Neighborhood: Malton
Nearby schools
GreatSchools rating
No schools nearby
We couldn't find any schools near this home.

