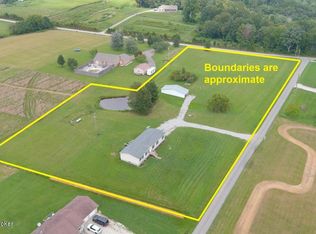Sold for $285,000
$285,000
3555 Constantine Rd, Cecilia, KY 42724
3beds
3,350sqft
Single Family Residence
Built in 1997
6.29 Acres Lot
$363,400 Zestimate®
$85/sqft
$2,300 Estimated rent
Home value
$363,400
$338,000 - $392,000
$2,300/mo
Zestimate® history
Loading...
Owner options
Explore your selling options
What's special
Beautiful brick ranch home with finished basement, three bedrooms and three baths nestled in the peaceful outskirts of Cecilia. It has a beautiful covered porch which you will enjoy. Upon arrival, hardwood floors greet you and a formal dining room. Around the corner is an eat in area in the kitchen. Kitchen features oak cabinetry, gorgeous granite counter tops, and a under mounted sink. It has a stainless steel stove and built in microwave topped off with recess lighting. The kitchen and laundry room floor are ceramic tile. The kitchen opens up to an attached two car garage and a laundry room just off the kitchen. The master bedroom has French doors that open up to a large deck and above ground pool. The deck has a perfect spot for a hot tub. The master bedroom also has a full bath and walk in closet. Downstairs is a spacious family room with a masonry wood burning fireplace. In addition the downstairs has a room which would make a good office or another bedroom. The downstairs also has a full bath. There are stairs that lead out of the basement to the large privacy deck and above ground pool. Outside there is a detached two car garage with electric. This is a very quiet neighborhood with a large yard and acreage for what you choose. The sellers are motivated and the home just needs some TLC. Sellers are also purchasing a home warranty for buyers.
Zillow last checked: 8 hours ago
Listing updated: May 18, 2024 at 10:52pm
Listed by:
Kristi L Thompson 270-769-8220,
UNITED REAL ESTATE LOUISVILLE
Source: HKMLS,MLS#: HK10062709
Facts & features
Interior
Bedrooms & bathrooms
- Bedrooms: 3
- Bathrooms: 3
- Full bathrooms: 3
- Main level bathrooms: 2
- Main level bedrooms: 3
Primary bedroom
- Level: Main
Bedroom 2
- Level: Main
Bedroom 3
- Level: Main
Primary bathroom
- Level: Main
Bathroom
- Features: Separate Shower, Tub/Shower Combo, Walk-In Closet(s)
Kitchen
- Features: Granite Counters, Pantry
Basement
- Area: 1675
Heating
- Central, Furnace, Electric
Cooling
- Central Electric
Appliances
- Included: Dishwasher, Microwave, Range/Oven, Electric Water Heater
- Laundry: Laundry Room
Features
- Ceiling Fan(s), Closet Light(s), Vaulted Ceiling(s), Walk-In Closet(s), Walls (Dry Wall), Walls (Paneling), Eat-in Kitchen, Formal Dining Room
- Flooring: Hardwood, Laminate, Tile
- Doors: Storm Door(s)
- Windows: Screens
- Basement: Finished-Full,Interior Entry,Exterior Entry,Walk-Up Access
- Attic: Access Only
- Has fireplace: Yes
- Fireplace features: Wood Burning
Interior area
- Total structure area: 3,350
- Total interior livable area: 3,350 sqft
Property
Parking
- Total spaces: 2
- Parking features: Attached, Detached
- Attached garage spaces: 2
Accessibility
- Accessibility features: None
Features
- Patio & porch: Covered Front Porch, Deck
- Exterior features: Trees
- Pool features: Above Ground
- Fencing: None
- Body of water: None
Lot
- Size: 6.29 Acres
- Features: Rural Property, Trees, County, Out of City Limits
Details
- Additional structures: Workshop
- Parcel number: 018000001202
Construction
Type & style
- Home type: SingleFamily
- Architectural style: Ranch
- Property subtype: Single Family Residence
Materials
- Brick
- Foundation: Concrete Perimeter
- Roof: Shingle
Condition
- Year built: 1997
Utilities & green energy
- Sewer: Septic Tank
- Water: Well
- Utilities for property: Electricity Available, Garbage-Private
Community & neighborhood
Security
- Security features: Security System
Location
- Region: Cecilia
- Subdivision: N/A
Other
Other facts
- Price range: $290K - $285K
Price history
| Date | Event | Price |
|---|---|---|
| 5/19/2023 | Sold | $285,000-1.7%$85/sqft |
Source: | ||
| 3/1/2023 | Price change | $290,000-17.1%$87/sqft |
Source: | ||
| 11/18/2022 | Price change | $350,000-4.1%$104/sqft |
Source: | ||
| 10/21/2022 | Price change | $365,000-5.2%$109/sqft |
Source: | ||
| 10/9/2022 | Listed for sale | $385,000+97.4%$115/sqft |
Source: | ||
Public tax history
| Year | Property taxes | Tax assessment |
|---|---|---|
| 2023 | $1,537 | $197,400 |
| 2022 | $1,537 | $197,400 |
| 2021 | $1,537 | $197,400 +9.1% |
Find assessor info on the county website
Neighborhood: 42724
Nearby schools
GreatSchools rating
- 6/10Howevalley Elementary SchoolGrades: PK-5Distance: 13.1 mi
- 5/10West Hardin Middle SchoolGrades: 6-8Distance: 10.4 mi
- 9/10Central Hardin High SchoolGrades: 9-12Distance: 15.3 mi

Get pre-qualified for a loan
At Zillow Home Loans, we can pre-qualify you in as little as 5 minutes with no impact to your credit score.An equal housing lender. NMLS #10287.
