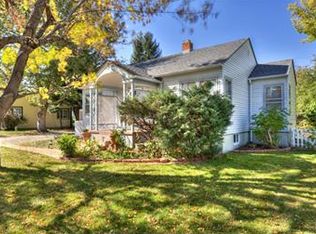Sold for $807,000
$807,000
3555 Chase Street, Wheat Ridge, CO 80212
3beds
1,784sqft
Single Family Residence
Built in 1948
0.3 Acres Lot
$810,700 Zestimate®
$452/sqft
$3,347 Estimated rent
Home value
$810,700
$762,000 - $867,000
$3,347/mo
Zestimate® history
Loading...
Owner options
Explore your selling options
What's special
2 Homes/1 property.
Welcome to "The Sunflower House" at 3555 Chase Street, Wheat Ridge, Colorado, a truly unique and versatile living space. This property boasts two distinct residences, offering a harmonious blend of functionality, creativity, and outdoor beauty.
The main house is spacious and inviting, featuring an open-concept living and dining area perfect for gatherings. A sunroom offers a serene retreat. Meanwhile, the cottage house exudes rustic charm, with a cozy living space, well-appointed kitchen, comfortable bedroom, and vintage-inspired bathroom. It's ideal as a guest suite, hideaway, or rental unit, complete with a quaint grarden space overlooking swaying sunflowers.
A standout feature is the creative shed, adaptable for a home office, artistic, fitness, or hobby pursuits, nestled in tranquil surroundings. Outside, a sprawling yard adorned with sunflowers and grapevines awaits nature lovers and garden enthusiasts, offering grapes for wine or a serene sunflower-filled oasis. It's a playground for kids, a canvas for gardening dreams, or a space for outdoor entertainment.
Welcome Home!
Zillow last checked: 8 hours ago
Listing updated: August 05, 2025 at 04:53pm
Listed by:
Tammie Daily tdaily.kw@gmail.com,
Keller Williams Realty Urban Elite
Bought with:
Jed MacArthur, 40025529
RE/MAX of Boulder
Source: REcolorado,MLS#: 5324381
Facts & features
Interior
Bedrooms & bathrooms
- Bedrooms: 3
- Bathrooms: 3
- Full bathrooms: 2
- 1/2 bathrooms: 1
- Main level bathrooms: 3
- Main level bedrooms: 3
Bedroom
- Level: Main
Bedroom
- Level: Main
Bedroom
- Description: Carriage House
- Level: Main
Bathroom
- Level: Main
Bathroom
- Description: Carriage House
- Level: Main
Bathroom
- Level: Main
Kitchen
- Level: Main
Kitchen
- Description: Carriage House
Laundry
- Level: Main
Living room
- Description: Carriage House
Living room
- Level: Main
Sun room
- Level: Main
Heating
- Forced Air
Cooling
- Central Air
Appliances
- Included: Dishwasher, Disposal, Oven, Refrigerator
Features
- Ceiling Fan(s), High Ceilings, No Stairs
- Windows: Double Pane Windows
- Has basement: No
- Has fireplace: Yes
- Fireplace features: Family Room
Interior area
- Total structure area: 1,784
- Total interior livable area: 1,784 sqft
- Finished area above ground: 1,250
Property
Parking
- Total spaces: 4
- Parking features: Garage
- Garage spaces: 1
- Details: Off Street Spaces: 3
Features
- Levels: One
- Stories: 1
- Patio & porch: Patio
- Exterior features: Dog Run, Garden, Private Yard, Rain Gutters
- Fencing: Full
Lot
- Size: 0.30 Acres
- Features: Landscaped, Many Trees, Near Public Transit, Sprinklers In Rear
Details
- Parcel number: 021611
- Special conditions: Standard
Construction
Type & style
- Home type: SingleFamily
- Architectural style: Cottage,Traditional
- Property subtype: Single Family Residence
Materials
- Frame
Condition
- Year built: 1948
Utilities & green energy
- Electric: 110V
- Sewer: Public Sewer
- Water: Public
Community & neighborhood
Location
- Region: Wheat Ridge
- Subdivision: Olinger Gardens
Other
Other facts
- Listing terms: Cash,Conventional,FHA,Jumbo
- Ownership: Individual
Price history
| Date | Event | Price |
|---|---|---|
| 9/11/2024 | Listing removed | $1,900$1/sqft |
Source: Zillow Rentals Report a problem | ||
| 8/21/2024 | Listed for rent | $1,900$1/sqft |
Source: Zillow Rentals Report a problem | ||
| 11/6/2023 | Sold | $807,000+0.9%$452/sqft |
Source: | ||
| 10/5/2023 | Pending sale | $799,999$448/sqft |
Source: | ||
| 9/29/2023 | Listed for sale | $799,999+54.1%$448/sqft |
Source: | ||
Public tax history
| Year | Property taxes | Tax assessment |
|---|---|---|
| 2024 | $4,392 +19.1% | $50,233 |
| 2023 | $3,687 -1.4% | $50,233 +21.3% |
| 2022 | $3,739 +4.7% | $41,419 -2.8% |
Find assessor info on the county website
Neighborhood: 80212
Nearby schools
GreatSchools rating
- 5/10Stevens Elementary SchoolGrades: PK-5Distance: 1.1 mi
- 5/10Everitt Middle SchoolGrades: 6-8Distance: 2.8 mi
- 7/10Wheat Ridge High SchoolGrades: 9-12Distance: 2.6 mi
Schools provided by the listing agent
- Elementary: Stevens
- Middle: Everitt
- High: Wheat Ridge
- District: Jefferson County R-1
Source: REcolorado. This data may not be complete. We recommend contacting the local school district to confirm school assignments for this home.
Get a cash offer in 3 minutes
Find out how much your home could sell for in as little as 3 minutes with a no-obligation cash offer.
Estimated market value
$810,700
