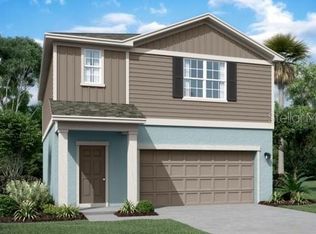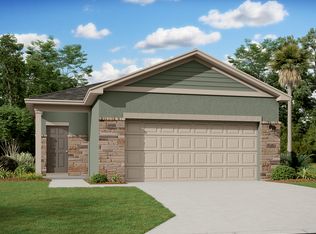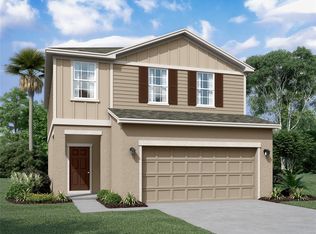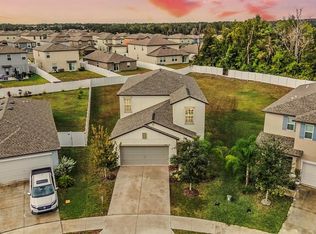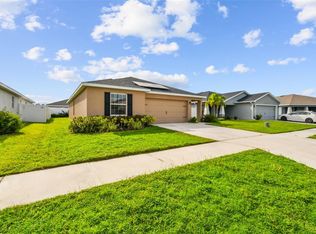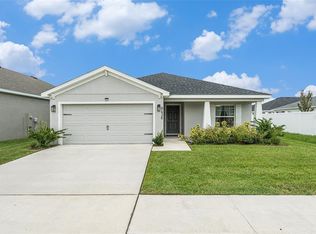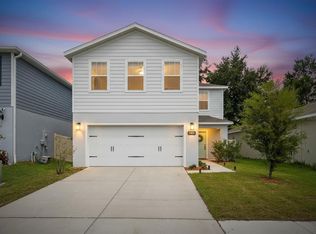Rate Buy Down is Being Offered by Preferred Lender, Lender is Fully Knowledgeable and Experienced with Florida DPA Programs, USDA Approved. Welcome to 35542 Buttonweed Trail, a contemporary two-story residence built in 2023, nestled in the serene community of Hidden Creek in Zephyrhills, Florida. This meticulously designed home offers 3 spacious bedrooms, 2.5 bathrooms, and encompasses 1,826 square feet of living space. Interior Features: Upon entering, you're greeted by an open-concept floor plan that seamlessly integrates the living, dining, and kitchen areas, creating an inviting atmosphere ideal for both relaxation and entertaining. The modern kitchen boasts stainless steel appliances, ample cabinetry, and a large island, catering to culinary enthusiasts and casual diners alike. The expansive master suite features a walk-in closet and an ensuite bathroom with dual vanities and a luxurious shower. Additional bedrooms are generously sized, offering comfort and versatility. Exterior and Community Amenities: The property includes a two-car garage and a well-maintained yard, providing outdoor space for leisure or gardening. Residents of Hidden Creek enjoy access to community amenities such as a playground and a pool, enhancing the neighborhood's appeal. Local Dining and Shopping: Situated in Zephyrhills, this home is in proximity to a variety of dining and shopping options. Notable nearby restaurants include: • Sunrise Eatery: A local favorite known for its American cuisine and hearty breakfasts. • The Great Catch - Zephyrhills: Offers a delightful seafood menu in a casual setting. • Best Thai & Sushi: Provides an array of Thai dishes and sushi options, catering to diverse palates. For shopping needs, residents can visit the nearby Wiregrass Mall, featuring a wide selection of retail stores, dining establishments, and entertainment venues. Additionally, the historic downtown Zephyrhills area offers unique boutiques and local shops, enriching the community's charm. Conclusion: 35542 Buttonweed Trail presents an exceptional opportunity to own a modern home in a welcoming community, with convenient access to local amenities, dining, and shopping. Experience the blend of comfort, style, and convenience this property has to offer.
For sale
Price cut: $5K (9/15)
$344,990
35542 Buttonweed Trl, Zephyrhills, FL 33541
3beds
1,826sqft
Est.:
Single Family Residence
Built in 2023
4,800 Square Feet Lot
$-- Zestimate®
$189/sqft
$40/mo HOA
What's special
Ensuite bathroomOpen-concept floor planExpansive master suiteContemporary two-story residenceWell-maintained yardModern kitchenStainless steel appliances
- 283 days |
- 75 |
- 7 |
Zillow last checked: 8 hours ago
Listing updated: 11 hours ago
Listing Provided by:
Diana Lopez 813-601-4396,
DALTON WADE INC 888-668-8283,
Claudia Cano 813-992-0531,
DALTON WADE INC
Source: Stellar MLS,MLS#: TB8356531 Originating MLS: Suncoast Tampa
Originating MLS: Suncoast Tampa

Tour with a local agent
Facts & features
Interior
Bedrooms & bathrooms
- Bedrooms: 3
- Bathrooms: 3
- Full bathrooms: 2
- 1/2 bathrooms: 1
Rooms
- Room types: Attic, Great Room, Utility Room, Loft
Primary bedroom
- Features: En Suite Bathroom, Walk-In Closet(s)
- Level: Second
- Area: 203 Square Feet
- Dimensions: 14x14.5
Great room
- Level: First
- Area: 416 Square Feet
- Dimensions: 16x26
Kitchen
- Level: First
- Area: 120 Square Feet
- Dimensions: 12x10
Loft
- Level: Second
- Area: 156 Square Feet
- Dimensions: 12x13
Heating
- Central, Electric
Cooling
- Central Air
Appliances
- Included: Dishwasher, Disposal, Electric Water Heater, Microwave, Range
- Laundry: Inside, Laundry Room
Features
- High Ceilings, Kitchen/Family Room Combo, Living Room/Dining Room Combo, Open Floorplan, Solid Surface Counters, Solid Wood Cabinets, Stone Counters, Thermostat, Walk-In Closet(s)
- Flooring: Carpet, Vinyl
- Doors: Sliding Doors
- Windows: Low Emissivity Windows
- Has fireplace: No
Interior area
- Total structure area: 1,826
- Total interior livable area: 1,826 sqft
Video & virtual tour
Property
Parking
- Total spaces: 2
- Parking features: Driveway, Parking Pad
- Attached garage spaces: 2
- Has uncovered spaces: Yes
- Details: Garage Dimensions: 19x20
Features
- Levels: Two
- Stories: 2
- Patio & porch: Patio
- Exterior features: Irrigation System, Lighting, Sidewalk
- Pool features: Other
Lot
- Size: 4,800 Square Feet
- Dimensions: 40 x 120
- Features: Sidewalk, Above Flood Plain
- Residential vegetation: Trees/Landscaped
Details
- Parcel number: 0526210090000000780
- Zoning: MPUD
- Special conditions: None
Construction
Type & style
- Home type: SingleFamily
- Architectural style: Contemporary,Traditional
- Property subtype: Single Family Residence
Materials
- Block, Cement Siding, Stucco
- Foundation: Slab
- Roof: Shingle
Condition
- Completed
- New construction: No
- Year built: 2023
Details
- Builder model: Voyager
- Builder name: Starlight Homes
- Warranty included: Yes
Utilities & green energy
- Sewer: Public Sewer
- Water: Public
- Utilities for property: BB/HS Internet Available, Cable Available, Cable Connected, Electricity Available, Electricity Connected, Phone Available, Public, Sewer Connected, Sprinkler Recycled, Street Lights, Underground Utilities, Water Available, Water Connected
Community & HOA
Community
- Features: Association Recreation - Owned, Deed Restrictions, Playground, Pool
- Security: Smoke Detector(s)
- Subdivision: HIDDEN CREEK
HOA
- Has HOA: Yes
- Amenities included: Playground, Pool, Recreation Facilities
- Services included: Community Pool
- HOA fee: $40 monthly
- HOA name: Triad Association Management, Jessica Hamill
- HOA phone: 352-602-4803
- Pet fee: $0 monthly
Location
- Region: Zephyrhills
Financial & listing details
- Price per square foot: $189/sqft
- Tax assessed value: $270,498
- Annual tax amount: $6,387
- Date on market: 3/3/2025
- Cumulative days on market: 284 days
- Listing terms: Cash,Conventional,FHA,USDA Loan,VA Loan
- Ownership: Fee Simple
- Total actual rent: 0
- Electric utility on property: Yes
- Road surface type: Paved, Asphalt
Estimated market value
Not available
Estimated sales range
Not available
Not available
Price history
Price history
| Date | Event | Price |
|---|---|---|
| 9/26/2025 | Listed for rent | $2,375+5.6%$1/sqft |
Source: Stellar MLS #TB8422037 Report a problem | ||
| 9/15/2025 | Price change | $344,990-1.4%$189/sqft |
Source: | ||
| 8/22/2025 | Price change | $349,990-1.4%$192/sqft |
Source: | ||
| 7/18/2025 | Price change | $354,990-1.4%$194/sqft |
Source: | ||
| 6/6/2025 | Price change | $359,990-1.4%$197/sqft |
Source: | ||
Public tax history
Public tax history
| Year | Property taxes | Tax assessment |
|---|---|---|
| 2024 | $6,608 +97.2% | $270,498 -9.2% |
| 2023 | $3,352 +15% | $297,914 +564.5% |
| 2022 | $2,915 +2.2% | $44,832 +11.5% |
Find assessor info on the county website
BuyAbility℠ payment
Est. payment
$2,313/mo
Principal & interest
$1655
Property taxes
$497
Other costs
$161
Climate risks
Neighborhood: 33541
Nearby schools
GreatSchools rating
- 1/10New River Elementary SchoolGrades: PK-5Distance: 3.3 mi
- 3/10Raymond B. Stewart Middle SchoolGrades: 6-8Distance: 3 mi
- 2/10Zephyrhills High SchoolGrades: 9-12Distance: 2.9 mi
Schools provided by the listing agent
- Elementary: New River Elementary
- Middle: Raymond B Stewart Middle-PO
- High: Zephryhills High School-PO
Source: Stellar MLS. This data may not be complete. We recommend contacting the local school district to confirm school assignments for this home.
- Loading
- Loading
