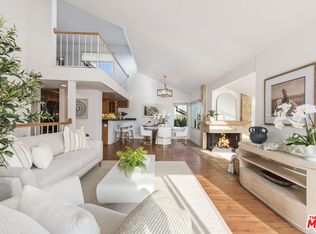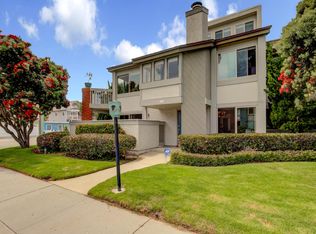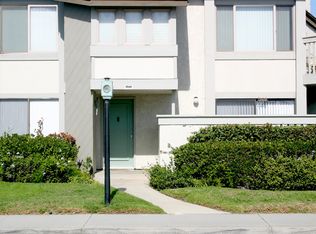NEW PRICE. Location, Location – and a View! Welcome to the best-located unit in HarborWalk: a beautifully remodeled end-unit condo offering the ultimate coastal lifestyle in the heart of Hollywood Beach. Enjoy peek-a-boo ocean views from the living room, just a block from both the Pacific Ocean and Channel Islands Harbor. This stunning two-story condo has an open floor plan with large windows and spacious balcony. The 2-bedroom, 2-bath layout includes granite countertops, walk-in closet, in-unit laundry, and a cozy seating area with fireplace. Plus, a private two-car garage with extra storage. Community amenities include multiple pools, jacuzzis, tennis courts, and clubhouse. Don’t miss your chance to live in one of the most desirable beachside communities!
This property is off market, which means it's not currently listed for sale or rent on Zillow. This may be different from what's available on other websites or public sources.


