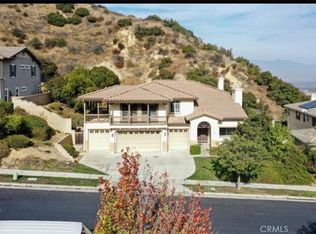Beautiful Corona home in the Orchard Glen neighborhood, located within walking distance to the Skyline Trailhead. On the first floor you will find an office with coffered ceiling & custom lighting, a main floor bedroom and bathroom with a walk-in shower. The kitchen has granite counters, stainless steel appliances, kitchen island, a large walk in pantry and is open to both the dining area as well as the family room. The family room has a gas log fireplace and a multi-slide glass door opening to a covered patio and a view of the pond and waterfall in the backyard. Wood floors though the first floor. Upstairs is a large loft with a projector and screen, laundry room, 4 more bedrooms including a Jack and Jill bathroom. The primary suite has a large walk in closet with built in organizers & pendant lighting, a walk in shower, soaking tub and 2 vanities. The backyard has an above ground spa, shed and side yard.
House for rent
$5,500/mo
3554 Rawley St, Corona, CA 92882
5beds
4,091sqft
Price may not include required fees and charges.
Singlefamily
Available now
Cats, dogs OK
Central air
Gas dryer hookup laundry
2 Attached garage spaces parking
Central, fireplace
What's special
Gas log fireplaceSide yardKitchen islandAbove ground spaJack and jill bathroomMulti-slide glass doorCovered patio
- 56 days
- on Zillow |
- -- |
- -- |
Travel times
Start saving for your dream home
Consider a first-time homebuyer savings account designed to grow your down payment with up to a 6% match & 4.15% APY.
Facts & features
Interior
Bedrooms & bathrooms
- Bedrooms: 5
- Bathrooms: 4
- Full bathrooms: 4
Rooms
- Room types: Office, Pantry
Heating
- Central, Fireplace
Cooling
- Central Air
Appliances
- Laundry: Gas Dryer Hookup, Hookups, Laundry Room, Upper Level
Features
- Bedroom on Main Level, Breakfast Bar, Eat-in Kitchen, Loft, Primary Suite, Walk In Closet, Walk-In Closet(s), Walk-In Pantry
- Has fireplace: Yes
Interior area
- Total interior livable area: 4,091 sqft
Property
Parking
- Total spaces: 2
- Parking features: Attached, Driveway, Garage, Covered
- Has attached garage: Yes
- Details: Contact manager
Features
- Stories: 2
- Exterior features: Contact manager
- Has spa: Yes
- Spa features: Hottub Spa
Details
- Parcel number: 275190007
Construction
Type & style
- Home type: SingleFamily
- Property subtype: SingleFamily
Condition
- Year built: 2016
Community & HOA
HOA
- Amenities included: Pond Year Round
Location
- Region: Corona
Financial & listing details
- Lease term: 12 Months
Price history
| Date | Event | Price |
|---|---|---|
| 6/18/2025 | Price change | $5,500-8.3%$1/sqft |
Source: CRMLS #IG25106147 | ||
| 5/16/2025 | Listed for rent | $6,000+39.5%$1/sqft |
Source: CRMLS #IG25106147 | ||
| 5/3/2022 | Listing removed | -- |
Source: Zillow Rental Network Premium | ||
| 4/20/2022 | Listed for rent | $4,300$1/sqft |
Source: Zillow Rental Network Premium | ||
| 12/19/2017 | Sold | $640,000+313.2%$156/sqft |
Source: Public Record | ||
![[object Object]](https://photos.zillowstatic.com/fp/46a5fdab5687bf9cc544a8dc3858b944-p_i.jpg)
