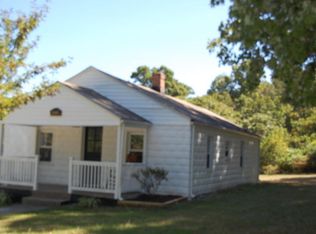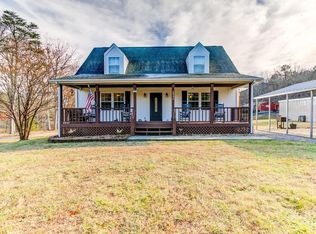This SUPER CONVENIENT fantastic doublewide home is perfect for downsizing or investment. Close to town and yet feels like country Extra clean and ready to move in. has a new roof and it has hardwood floors in living room, kitchen and all 3 bedrooms!!. 2 Full bathrooms and a Laundry room have vinyl floors. this home also offers level .54 acre lot with a double 2 car carport. A Must see and won't last long. Forced warm air oil heat and central A/C. Very little repair needed on deck and front porch being sold ''AS-IS''. All appliances stay works well but As-Is. 3rd Bedroom current use as Den.
This property is off market, which means it's not currently listed for sale or rent on Zillow. This may be different from what's available on other websites or public sources.

