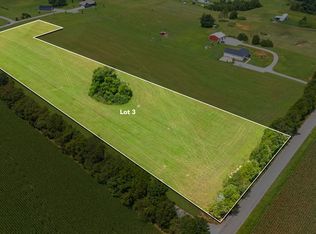Closed
$1,188,000
3554 Arthur Sampson Rd, Lewisburg, TN 37091
4beds
3,484sqft
Single Family Residence, Residential
Built in 2021
6.99 Acres Lot
$1,239,800 Zestimate®
$341/sqft
$3,659 Estimated rent
Home value
$1,239,800
$1.14M - $1.34M
$3,659/mo
Zestimate® history
Loading...
Owner options
Explore your selling options
What's special
Your slice of Heaven awaits on this tranquil mini farm of 6.99 acres fenced and ready for your animals~No HOA! Down the long driveway and through the gate sits this custom built home featuring covered front and rear porches for watching the sun rise and set~4 bedrooms on the main floor with flex room & bonus room up~Extensive trim details throughout~10'ceilings on main~stunning kitchen with huge walk in pantry~views from every window~2 large walk in attic storage spaces~Natural light and privacy abounds! 30x48 shop with electricity and 10' lean to~chicken coop~1/2 court basketball pad~20'x60' fenced garden~Additional acreage available if desired~Minutes from I65 for easy commute~Plenty of room for a pool! If you've had dreams of homesteading, you will love this beautiful property!
Zillow last checked: 8 hours ago
Listing updated: October 11, 2023 at 12:35pm
Listing Provided by:
Haley McKnatt 931-626-0404,
Tyler York Real Estate Brokers, LLC
Bought with:
Anna Lauren Hesson, 363238
Ten Oaks Real Estate
Source: RealTracs MLS as distributed by MLS GRID,MLS#: 2555545
Facts & features
Interior
Bedrooms & bathrooms
- Bedrooms: 4
- Bathrooms: 4
- Full bathrooms: 3
- 1/2 bathrooms: 1
- Main level bedrooms: 4
Bedroom 1
- Area: 210 Square Feet
- Dimensions: 15x14
Bedroom 2
- Features: Bath
- Level: Bath
- Area: 195 Square Feet
- Dimensions: 15x13
Bedroom 3
- Features: Bath
- Level: Bath
- Area: 168 Square Feet
- Dimensions: 14x12
Bedroom 4
- Features: Bath
- Level: Bath
- Area: 156 Square Feet
- Dimensions: 13x12
Bonus room
- Features: Second Floor
- Level: Second Floor
- Area: 513 Square Feet
- Dimensions: 27x19
Dining room
- Features: Formal
- Level: Formal
- Area: 208 Square Feet
- Dimensions: 16x13
Kitchen
- Features: Pantry
- Level: Pantry
- Area: 176 Square Feet
- Dimensions: 16x11
Living room
- Area: 288 Square Feet
- Dimensions: 18x16
Heating
- Central, Electric
Cooling
- Central Air, Electric
Appliances
- Included: Dishwasher, Microwave, Refrigerator, Electric Oven, Gas Range
- Laundry: Utility Connection
Features
- Ceiling Fan(s), Extra Closets, Storage, Walk-In Closet(s), Entrance Foyer, Primary Bedroom Main Floor
- Flooring: Carpet, Wood, Tile
- Basement: Crawl Space
- Number of fireplaces: 1
- Fireplace features: Gas, Living Room
Interior area
- Total structure area: 3,484
- Total interior livable area: 3,484 sqft
- Finished area above ground: 3,484
Property
Parking
- Total spaces: 2
- Parking features: Detached, Gravel
- Garage spaces: 2
Features
- Levels: Two
- Stories: 2
- Patio & porch: Porch, Covered, Patio
- Fencing: Partial
Lot
- Size: 6.99 Acres
- Features: Level
Details
- Parcel number: 120 01806 000
- Special conditions: Standard
Construction
Type & style
- Home type: SingleFamily
- Property subtype: Single Family Residence, Residential
Materials
- Fiber Cement
Condition
- New construction: No
- Year built: 2021
Utilities & green energy
- Sewer: Septic Tank
- Water: Private
- Utilities for property: Electricity Available, Water Available
Green energy
- Energy efficient items: Thermostat, Water Heater
Community & neighborhood
Security
- Security features: Smoke Detector(s)
Location
- Region: Lewisburg
- Subdivision: Donald Crutcher
Price history
| Date | Event | Price |
|---|---|---|
| 10/11/2023 | Sold | $1,188,000-8.6%$341/sqft |
Source: | ||
| 9/9/2023 | Contingent | $1,300,000$373/sqft |
Source: | ||
| 8/22/2023 | Listed for sale | $1,300,000$373/sqft |
Source: | ||
| 8/11/2023 | Contingent | $1,300,000$373/sqft |
Source: | ||
| 8/2/2023 | Listed for sale | $1,300,000$373/sqft |
Source: | ||
Public tax history
| Year | Property taxes | Tax assessment |
|---|---|---|
| 2024 | $2,932 | $153,525 |
| 2023 | $2,932 | $153,525 |
| 2022 | $2,932 +107.7% | $153,525 +143.2% |
Find assessor info on the county website
Neighborhood: 37091
Nearby schools
GreatSchools rating
- 2/10R Howell Elementary SchoolGrades: PK-4Distance: 8.4 mi
- 2/10E. A. Cox Middle SchoolGrades: 5-8Distance: 8.6 mi
- 4/10Columbia Central High SchoolGrades: 9-12Distance: 13.4 mi
Schools provided by the listing agent
- Elementary: R Howell Elementary
- Middle: E. A. Cox Middle School
- High: Columbia Central High School
Source: RealTracs MLS as distributed by MLS GRID. This data may not be complete. We recommend contacting the local school district to confirm school assignments for this home.
Get a cash offer in 3 minutes
Find out how much your home could sell for in as little as 3 minutes with a no-obligation cash offer.
Estimated market value
$1,239,800
Get a cash offer in 3 minutes
Find out how much your home could sell for in as little as 3 minutes with a no-obligation cash offer.
Estimated market value
$1,239,800
