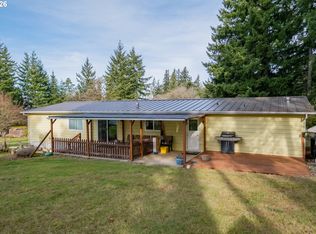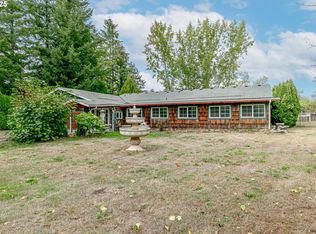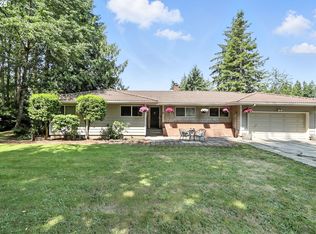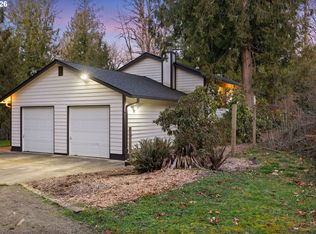Escape to country living with this charming one-story home set on just under 2 fully fenced acres, perfect for a hobby farm or peaceful retreat. This 3-bedroom, 2-bathroom home features an updated kitchen with modern finishes, ideal for cooking and entertaining. The inviting primary suite offers a spacious bedroom and private bath, creating a serene space to unwind.Relax and take in the views from the covered porch, perfect for morning coffee or evening sunsets. Outdoors, you’ll find a flourishing garden, a productive orchard, and ample space for animals or outdoor projects. This property provides endless possibilities — from raising livestock to creating your own homestead haven.
Active
$724,900
35538 SE Snuffin Rd, Estacada, OR 97023
3beds
2,036sqft
Est.:
Residential, Single Family Residence
Built in 1967
1.86 Acres Lot
$718,700 Zestimate®
$356/sqft
$-- HOA
What's special
Productive orchardFlourishing gardenCharming one-story homePrivate bathCovered porchInviting primary suiteSpacious bedroom
- 17 hours |
- 213 |
- 6 |
Zillow last checked: 8 hours ago
Listing updated: 18 hours ago
Listed by:
Heather Randall 971-678-8330,
eXp Realty, LLC
Source: RMLS (OR),MLS#: 503737248
Tour with a local agent
Facts & features
Interior
Bedrooms & bathrooms
- Bedrooms: 3
- Bathrooms: 2
- Full bathrooms: 2
- Main level bathrooms: 2
Rooms
- Room types: Mud Room, Utility Room, Bedroom 2, Bedroom 3, Dining Room, Family Room, Kitchen, Living Room, Primary Bedroom
Primary bedroom
- Features: Bathroom, Ceiling Fan, Closet, Laminate Flooring, Suite
- Level: Main
- Area: 196
- Dimensions: 14 x 14
Bedroom 2
- Features: Closet, Engineered Hardwood
- Level: Main
- Area: 210
- Dimensions: 15 x 14
Bedroom 3
- Features: Closet, Laminate Flooring
- Level: Main
- Area: 140
- Dimensions: 14 x 10
Dining room
- Features: Laminate Flooring
- Level: Main
- Area: 156
- Dimensions: 13 x 12
Kitchen
- Features: Dishwasher, Eat Bar, L Shaped, Free Standing Range, Laminate Flooring
- Level: Main
- Area: 192
- Width: 12
Living room
- Features: Ceiling Fan, French Doors, Laminate Flooring, Wood Stove
- Level: Main
- Area: 440
- Dimensions: 20 x 22
Heating
- Forced Air, Heat Pump
Cooling
- Central Air, Heat Pump
Appliances
- Included: Dishwasher, Free-Standing Range, Stainless Steel Appliance(s), Washer/Dryer, Electric Water Heater
- Laundry: Laundry Room
Features
- High Speed Internet, Pantry, Built-in Features, Sink, Closet, Eat Bar, LShaped, Ceiling Fan(s), Bathroom, Suite
- Flooring: Laminate, Tile, Engineered Hardwood
- Doors: French Doors
- Windows: Double Pane Windows, Vinyl Frames
- Basement: Crawl Space
- Number of fireplaces: 1
- Fireplace features: Wood Burning, Wood Burning Stove
Interior area
- Total structure area: 2,036
- Total interior livable area: 2,036 sqft
Property
Parking
- Total spaces: 2
- Parking features: Driveway, Parking Pad, RV Access/Parking, Attached
- Attached garage spaces: 2
- Has uncovered spaces: Yes
Features
- Levels: One
- Stories: 1
- Patio & porch: Covered Deck
- Exterior features: Garden, Yard
- Fencing: Cross Fenced,Fenced
Lot
- Size: 1.86 Acres
- Features: Gated, Level, Orchard(s), Acres 1 to 3
Details
- Additional structures: Greenhouse, RVParking, ToolShed
- Parcel number: 00931148
- Zoning: RRFF5
Construction
Type & style
- Home type: SingleFamily
- Property subtype: Residential, Single Family Residence
Materials
- Cement Siding, Cultured Stone
- Foundation: Concrete Perimeter
- Roof: Composition
Condition
- Resale
- New construction: No
- Year built: 1967
Utilities & green energy
- Sewer: Standard Septic
- Water: Well
Community & HOA
Community
- Security: Limited Access, Security Gate
HOA
- Has HOA: No
Location
- Region: Estacada
Financial & listing details
- Price per square foot: $356/sqft
- Tax assessed value: $743,541
- Annual tax amount: $5,187
- Date on market: 6/5/2025
- Listing terms: Cash,Conventional,FHA,USDA Loan,VA Loan
- Road surface type: Gravel
Estimated market value
$718,700
$683,000 - $755,000
$2,708/mo
Price history
Price history
| Date | Event | Price |
|---|---|---|
| 2/7/2026 | Listed for sale | $724,900$356/sqft |
Source: | ||
| 2/4/2026 | Pending sale | $724,900$356/sqft |
Source: | ||
| 10/30/2025 | Price change | $724,900-3.2%$356/sqft |
Source: | ||
| 10/23/2025 | Listed for sale | $748,900$368/sqft |
Source: | ||
| 9/1/2025 | Listing removed | $748,900$368/sqft |
Source: | ||
Public tax history
Public tax history
| Year | Property taxes | Tax assessment |
|---|---|---|
| 2025 | $4,896 -5.6% | $414,820 +3% |
| 2024 | $5,188 +2.2% | $402,738 +3% |
| 2023 | $5,075 +2.9% | $391,008 +3% |
Find assessor info on the county website
BuyAbility℠ payment
Est. payment
$4,209/mo
Principal & interest
$3454
Property taxes
$501
Home insurance
$254
Climate risks
Neighborhood: 97023
Nearby schools
GreatSchools rating
- 6/10River Mill Elementary SchoolGrades: K-5Distance: 1.9 mi
- 3/10Estacada Junior High SchoolGrades: 6-8Distance: 1.9 mi
- 4/10Estacada High SchoolGrades: 9-12Distance: 1.7 mi
Schools provided by the listing agent
- Elementary: River Mill
- Middle: Estacada
- High: Estacada
Source: RMLS (OR). This data may not be complete. We recommend contacting the local school district to confirm school assignments for this home.
- Loading
- Loading




