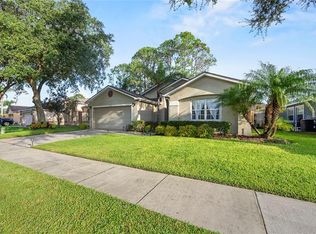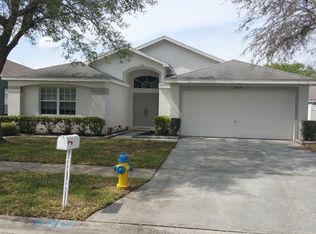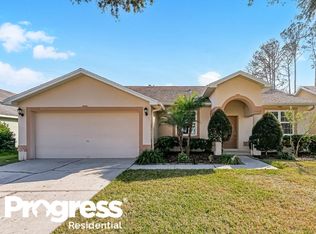Your dream home awaits! Upgrades galore in this gorgeous 4 bedroom - 2 1/2 bath home totaling over 2,400 square feet and shows like a model home. *NEW roof 2017 *NEW Flooring 2017 *NEW A/C 2019 *NEW Pool 2021 *NEW Triple pain windows *NEW bonus room 2021 *NEW Vinyl fence 2021*NEW Kitchen 2020 *Laundry Room remodel 2020 *Generator Panel 2020 - When you enter the home you are greeted by a formal living and dining room. The sprawling kitchen offers quartz countertops and plenty of wood cabinets for the home chef plus an additional island. You will have plenty of privacy in your expansive Master Suite with walk in closet, garden tub with separate walk in shower. Looking for more space? A bonus room that can be used for additional entertainment was added to the back of the home for access to the pool area. Not only does this home have a pool but it's easy cleaning with this enclosed salt water pool. Dont forget about the 3-car garage to hold all your toys! Located in desirable Lake Bernadette which offers two pools, playground, clubhouse, sidewalks through out and so much more. Close to it all; Restaurants, Shopping, Hospitals, Schools and much more! Call today to make this dream a reality!
This property is off market, which means it's not currently listed for sale or rent on Zillow. This may be different from what's available on other websites or public sources.


