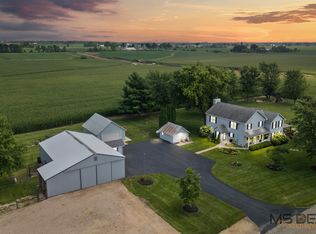Closed
$395,000
35531 Myelle Rd, Kingston, IL 60145
4beds
--sqft
Single Family Residence
Built in ----
9.63 Acres Lot
$444,200 Zestimate®
$--/sqft
$1,917 Estimated rent
Home value
$444,200
$418,000 - $471,000
$1,917/mo
Zestimate® history
Loading...
Owner options
Explore your selling options
What's special
Wow! 9.6 acres of majestic country living! Surrounded by open fields with views for miles! Approximately 4.5 acres of hay fields and 3.5 acres of woods! Very large farm house just needs your finishing touches! Large enclosed front porch is great for summer nights! Country sized eat-in kitchen with tile flooring and plenty of cabinet space! Huge family room with solid brick fireplace, double French door entry and 4 sliding glass doors to outside! Cozy living room with rustic hardwood floors and woodburning stove with brick surround! Huge master suite with cathedral ceiling, walk-in closet and sliding glass doors to the private deck! Gracious size secondary bedrooms! Upgraded 2nd floor hall bath with large whirlpool tub! Convenient 1st floor full bath! 4 stall barn great for animals and hay storage! Enjoy lower taxes with AG zoning because acreage is more than 5 acres compared to other properties! Huge advantage to pull hay from your own hay field! Newer furnace/A/C! All patio doors new within the last 2 years! Being sold AS IS but solid home! Peace & serenity! Bring offer!
Zillow last checked: 8 hours ago
Listing updated: March 09, 2024 at 12:00am
Listing courtesy of:
Robert Wisdom 847-980-3670,
RE/MAX Horizon,
Lisa Wisdom,
RE/MAX Horizon
Bought with:
Maria Pena-Graham, ABR,GRI
Coldwell Banker Real Estate Group
Source: MRED as distributed by MLS GRID,MLS#: 11960632
Facts & features
Interior
Bedrooms & bathrooms
- Bedrooms: 4
- Bathrooms: 2
- Full bathrooms: 2
Primary bedroom
- Features: Flooring (Carpet)
- Level: Second
- Area: 322 Square Feet
- Dimensions: 23X14
Bedroom 2
- Features: Flooring (Carpet)
- Level: Second
- Area: 120 Square Feet
- Dimensions: 15X8
Bedroom 3
- Features: Flooring (Carpet)
- Level: Second
- Area: 168 Square Feet
- Dimensions: 14X12
Bedroom 4
- Features: Flooring (Carpet)
- Level: Second
- Area: 169 Square Feet
- Dimensions: 13X13
Eating area
- Features: Flooring (Ceramic Tile)
- Level: Main
- Area: 168 Square Feet
- Dimensions: 14X12
Enclosed porch
- Features: Flooring (Carpet)
- Level: Main
- Area: 286 Square Feet
- Dimensions: 26X11
Family room
- Features: Flooring (Carpet)
- Level: Main
- Area: 414 Square Feet
- Dimensions: 23X18
Kitchen
- Features: Kitchen (Eating Area-Table Space), Flooring (Ceramic Tile)
- Level: Main
- Area: 180 Square Feet
- Dimensions: 15X12
Living room
- Features: Flooring (Hardwood)
- Level: Main
- Area: 304 Square Feet
- Dimensions: 19X16
Heating
- Propane
Cooling
- Central Air
Appliances
- Included: Range, Dishwasher, Refrigerator, Washer, Dryer
Features
- Cathedral Ceiling(s), 1st Floor Full Bath
- Flooring: Hardwood
- Basement: Unfinished,Full
- Number of fireplaces: 1
- Fireplace features: Wood Burning Stove, Living Room
Interior area
- Total structure area: 0
Property
Parking
- Total spaces: 1.5
- Parking features: On Site, Garage Owned, Detached, Garage
- Garage spaces: 1.5
Accessibility
- Accessibility features: No Disability Access
Features
- Stories: 2
- Patio & porch: Deck
Lot
- Size: 9.63 Acres
Details
- Additional structures: Outbuilding
- Parcel number: 0101200019
- Special conditions: None
- Other equipment: Ceiling Fan(s), Sump Pump
Construction
Type & style
- Home type: SingleFamily
- Property subtype: Single Family Residence
Condition
- New construction: No
Utilities & green energy
- Sewer: Septic Tank
- Water: Well
Community & neighborhood
Location
- Region: Kingston
Other
Other facts
- Listing terms: Conventional
- Ownership: Fee Simple
Price history
| Date | Event | Price |
|---|---|---|
| 3/7/2024 | Sold | $395,000-5.9% |
Source: | ||
| 2/28/2024 | Pending sale | $419,900 |
Source: | ||
| 1/20/2024 | Contingent | $419,900 |
Source: | ||
| 1/12/2024 | Listed for sale | $419,900 |
Source: | ||
| 1/12/2024 | Listing removed | -- |
Source: | ||
Public tax history
| Year | Property taxes | Tax assessment |
|---|---|---|
| 2024 | $5,628 +7% | $76,862 +8.5% |
| 2023 | $5,262 +2.7% | $70,844 +2.9% |
| 2022 | $5,124 -7.7% | $68,852 +3.9% |
Find assessor info on the county website
Neighborhood: 60145
Nearby schools
GreatSchools rating
- 8/10Hiawatha Elementary School Prek-8Grades: PK-5Distance: 4.1 mi
- 3/10Hiawatha High SchoolGrades: 6-12Distance: 4.1 mi
Schools provided by the listing agent
- District: 426
Source: MRED as distributed by MLS GRID. This data may not be complete. We recommend contacting the local school district to confirm school assignments for this home.
Get pre-qualified for a loan
At Zillow Home Loans, we can pre-qualify you in as little as 5 minutes with no impact to your credit score.An equal housing lender. NMLS #10287.
