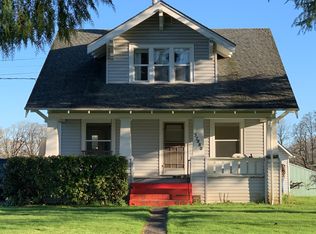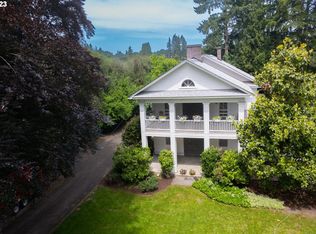Sold
$471,000
35530 Millard Rd, Warren, OR 97053
3beds
2,286sqft
Residential, Manufactured Home
Built in 1996
0.57 Acres Lot
$477,100 Zestimate®
$206/sqft
$1,736 Estimated rent
Home value
$477,100
$444,000 - $506,000
$1,736/mo
Zestimate® history
Loading...
Owner options
Explore your selling options
What's special
Looking for just enough land to spread out a little or even have a garden? This very spacious home on just over half of an acre in Warren could be just the ticket! Home has been owned by only one owner, has a newer roof, newer furnace and heat pump and a very nicely kept yard. Enjoy sitting on the front porch and enjoy any season of the year under cover. Go inside and feel how spacious the home is under the vaulted ceilings. Newly painted walls and ceilings AND brand new carpets are a huge plus. Living area plus family room with wood-burning fireplace provide space for whatever you desire, whether it be quiet in the evening or entertaining family or friends. Large island kitchen has all that desirable extra counter space and plenty of cabinets for storage. The spacious feeling doesn't stop there - all 3 bedrooms are roomy and comfortable as well. When you're looking for some outdoor time, the deck is the perfect hangout. Loads of parking in the driveway plus space in the 2-car carport at the back of the property and for extra storage or projects, the shop is a very nice size. Close to the boat launch at Scappoose Bay where you can enjoy picnicking, boating, kayaking, fishing, etc. Also very close to Old Town St Helens and easy commutes to Portland and Washington County. Don't miss out - schedule your viewing today!
Zillow last checked: 8 hours ago
Listing updated: June 14, 2023 at 06:59am
Listed by:
Lea Chitwood 503-730-4554,
RE/MAX Powerpros
Bought with:
Andrew Paulson, 201224182
Keller Williams Sunset Corridor
Source: RMLS (OR),MLS#: 23248758
Facts & features
Interior
Bedrooms & bathrooms
- Bedrooms: 3
- Bathrooms: 2
- Full bathrooms: 2
- Main level bathrooms: 2
Primary bedroom
- Features: Bathroom, Vaulted Ceiling, Walkin Closet, Wallto Wall Carpet
- Level: Main
Bedroom 2
- Features: Closet, Vaulted Ceiling, Wallto Wall Carpet
- Level: Main
Bedroom 3
- Features: Closet, Vaulted Ceiling, Wallto Wall Carpet
- Level: Main
Dining room
- Features: Vaulted Ceiling, Wallto Wall Carpet
- Level: Main
Family room
- Features: Deck, Fireplace, Vaulted Ceiling, Wallto Wall Carpet
- Level: Main
Kitchen
- Features: Island, Free Standing Range, Vaulted Ceiling
- Level: Main
Living room
- Features: Vaulted Ceiling, Wallto Wall Carpet
- Level: Main
Heating
- Forced Air, Heat Pump, Fireplace(s)
Cooling
- Heat Pump
Appliances
- Included: Dishwasher, Free-Standing Range, Plumbed For Ice Maker, Range Hood, Washer/Dryer, Electric Water Heater
- Laundry: Laundry Room
Features
- Vaulted Ceiling(s), Built-in Features, Closet, Kitchen Island, Bathroom, Walk-In Closet(s)
- Flooring: Vinyl, Wall to Wall Carpet
- Windows: Double Pane Windows, Vinyl Frames
- Basement: Crawl Space
- Number of fireplaces: 1
- Fireplace features: Wood Burning
Interior area
- Total structure area: 2,286
- Total interior livable area: 2,286 sqft
Property
Parking
- Total spaces: 2
- Parking features: Carport, RV Access/Parking
- Garage spaces: 2
- Has carport: Yes
Accessibility
- Accessibility features: Ground Level, Main Floor Bedroom Bath, Minimal Steps, One Level, Parking, Utility Room On Main, Walkin Shower, Accessibility
Features
- Stories: 1
- Patio & porch: Deck, Porch
- Exterior features: Yard
- Has view: Yes
- View description: Mountain(s), Territorial
Lot
- Size: 0.57 Acres
- Features: Level, SqFt 20000 to Acres1
Details
- Additional structures: RVParking
- Parcel number: 15122
- Zoning: R-10
Construction
Type & style
- Home type: MobileManufactured
- Property subtype: Residential, Manufactured Home
Materials
- Vinyl Siding
- Foundation: Block, Concrete Perimeter
- Roof: Composition
Condition
- Resale
- New construction: No
- Year built: 1996
Utilities & green energy
- Sewer: Septic Tank
- Water: Public
- Utilities for property: Cable Connected
Community & neighborhood
Security
- Security features: Security System Owned
Location
- Region: Warren
Other
Other facts
- Body type: Triple Wide
- Listing terms: Cash,Conventional,FHA,VA Loan
- Road surface type: Paved
Price history
| Date | Event | Price |
|---|---|---|
| 6/13/2023 | Sold | $471,000+3.5%$206/sqft |
Source: | ||
| 5/15/2023 | Pending sale | $455,000$199/sqft |
Source: | ||
| 5/9/2023 | Listed for sale | $455,000$199/sqft |
Source: | ||
Public tax history
| Year | Property taxes | Tax assessment |
|---|---|---|
| 2024 | $4,217 +1.4% | $298,850 +3% |
| 2023 | $4,161 +14.2% | $290,150 +3% |
| 2022 | $3,644 +10.4% | $281,700 +3% |
Find assessor info on the county website
Neighborhood: 97053
Nearby schools
GreatSchools rating
- 3/10Lewis & Clark Elementary SchoolGrades: K-5Distance: 2.3 mi
- 1/10St Helens Middle SchoolGrades: 6-8Distance: 2.2 mi
- 5/10St Helens High SchoolGrades: 9-12Distance: 1 mi
Schools provided by the listing agent
- Elementary: Mcbride
- Middle: St Helens
- High: St Helens
Source: RMLS (OR). This data may not be complete. We recommend contacting the local school district to confirm school assignments for this home.
Get a cash offer in 3 minutes
Find out how much your home could sell for in as little as 3 minutes with a no-obligation cash offer.
Estimated market value
$477,100

