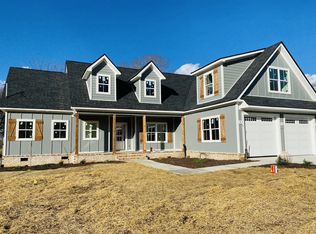Closed
$644,340
3553 Warner Rd, Lewisburg, TN 37091
4beds
2,475sqft
Single Family Residence, Residential
Built in 2024
1.81 Acres Lot
$657,100 Zestimate®
$260/sqft
$3,277 Estimated rent
Home value
$657,100
$480,000 - $894,000
$3,277/mo
Zestimate® history
Loading...
Owner options
Explore your selling options
What's special
Indulge in luxurious living in this stunning new construction in Chapel Hill, just steps away from the Henry Horton State Park, that includes 18-hole golf course, restaurant, splash pad, playground, covered pavilions & more. 4 bedrooms, bonus room, & 3 full baths, this home offers ample space & comfort. Enjoy the covered lanai overlooking the backyard, perfect for entertaining & peaceful mornings. Situated on 1.81 acres, enjoy privacy & tranquility away from the road. Revel in the elegant interior, featuring luxury vinyl plank floors throughout, complemented by tile in wet areas. The kitchen is a chef's dream with gas cooktop stove, tile backsplash, island, & stainless-steel appliances. Retreat to the primary bathroom, complete with double vanities, a soaking tub, & a tile shower. Please note, the floor plan depicted in photos is not exact and will be updated soon. For your safety, refrain from visiting the property without your agent, as construction and workers are present on-site.
Zillow last checked: 8 hours ago
Listing updated: February 27, 2025 at 10:47am
Listing Provided by:
Sheila B. Chilton 931-637-6842,
Impact Realty Tennessee
Bought with:
Lisa Bray, 329724
Keller Williams Realty
Source: RealTracs MLS as distributed by MLS GRID,MLS#: 2658098
Facts & features
Interior
Bedrooms & bathrooms
- Bedrooms: 4
- Bathrooms: 3
- Full bathrooms: 3
- Main level bedrooms: 3
Bedroom 1
- Features: Suite
- Level: Suite
- Area: 288 Square Feet
- Dimensions: 16x18
Bedroom 2
- Features: Extra Large Closet
- Level: Extra Large Closet
- Area: 132 Square Feet
- Dimensions: 11x12
Bedroom 3
- Features: Extra Large Closet
- Level: Extra Large Closet
- Area: 121 Square Feet
- Dimensions: 11x11
Bedroom 4
- Features: Extra Large Closet
- Level: Extra Large Closet
- Area: 154 Square Feet
- Dimensions: 11x14
Bonus room
- Features: Second Floor
- Level: Second Floor
- Area: 256 Square Feet
- Dimensions: 16x16
Dining room
- Features: L-Shaped
- Level: L-Shaped
- Area: 132 Square Feet
- Dimensions: 11x12
Kitchen
- Area: 112 Square Feet
- Dimensions: 8x14
Living room
- Area: 266 Square Feet
- Dimensions: 14x19
Heating
- Central, Electric
Cooling
- Central Air, Electric
Appliances
- Included: Dishwasher, Built-In Electric Oven, Cooktop
- Laundry: Electric Dryer Hookup, Washer Hookup
Features
- Ceiling Fan(s), Extra Closets, High Ceilings, Pantry, Kitchen Island
- Flooring: Laminate, Tile
- Basement: Crawl Space
- Number of fireplaces: 1
- Fireplace features: Gas
Interior area
- Total structure area: 2,475
- Total interior livable area: 2,475 sqft
- Finished area above ground: 2,475
Property
Parking
- Total spaces: 2
- Parking features: Garage Door Opener, Garage Faces Side
- Garage spaces: 2
Features
- Levels: Two
- Stories: 2
- Patio & porch: Patio, Covered, Porch
Lot
- Size: 1.81 Acres
- Features: Level
Details
- Parcel number: 031 02716 000
- Special conditions: Standard
Construction
Type & style
- Home type: SingleFamily
- Property subtype: Single Family Residence, Residential
Materials
- Masonite, Stone
- Roof: Shingle
Condition
- New construction: Yes
- Year built: 2024
Utilities & green energy
- Sewer: Septic Tank
- Water: Private
- Utilities for property: Electricity Available, Water Available
Community & neighborhood
Location
- Region: Lewisburg
- Subdivision: Nancy Moorehead Subd
Price history
| Date | Event | Price |
|---|---|---|
| 9/17/2024 | Sold | $644,340+3.1%$260/sqft |
Source: | ||
| 6/25/2024 | Contingent | $624,900$252/sqft |
Source: | ||
| 5/23/2024 | Listed for sale | $624,900$252/sqft |
Source: | ||
Public tax history
| Year | Property taxes | Tax assessment |
|---|---|---|
| 2025 | $2,425 +1285.3% | $123,175 +1179.7% |
| 2024 | $175 | $9,625 |
| 2023 | $175 | $9,625 |
Find assessor info on the county website
Neighborhood: 37091
Nearby schools
GreatSchools rating
- 5/10Chapel Hill Elementary SchoolGrades: PK-3Distance: 2.9 mi
- 6/10Forrest SchoolGrades: 7-12Distance: 3.2 mi
Schools provided by the listing agent
- Elementary: Chapel Hill Elementary
- Middle: Chapel Hill (K-3)/Delk Henson (4-6)
- High: Forrest School
Source: RealTracs MLS as distributed by MLS GRID. This data may not be complete. We recommend contacting the local school district to confirm school assignments for this home.
Get a cash offer in 3 minutes
Find out how much your home could sell for in as little as 3 minutes with a no-obligation cash offer.
Estimated market value$657,100
Get a cash offer in 3 minutes
Find out how much your home could sell for in as little as 3 minutes with a no-obligation cash offer.
Estimated market value
$657,100
