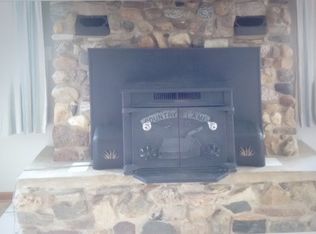Sold for $525,000 on 04/03/25
$525,000
3553 W Parks Rd, Saint Johns, MI 48879
4beds
4,094sqft
Single Family Residence
Built in 1998
3 Acres Lot
$543,800 Zestimate®
$128/sqft
$3,443 Estimated rent
Home value
$543,800
$457,000 - $647,000
$3,443/mo
Zestimate® history
Loading...
Owner options
Explore your selling options
What's special
Welcome to your dream home at 3553 W Parks Rd! This stunning 4-bedroom, 3.5-bath ranch is situated on 3 scenic acres, blending modern comfort with rural serenity. Custom-built in 1998, this meticulously maintained,1 owner home offers over 4,000 square feet of living space, including a finished basement, and a wealth of amenities designed to meet all your needs. This home perfectly combines comfort, style, and functionality, making it a rare gem in today's market. Located just minutes from local schools and paved roads for easy access to amenities. Whether you're looking for a family home, a space to work remotely, or an escape to the countryside, this property has it all. Schedule your showing today and experience the charm and elegance of this incredible home!
Zillow last checked: 8 hours ago
Listing updated: April 03, 2025 at 04:43pm
Listed by:
Matthew Thelen 989-640-0626,
RE/MAX Finest
Bought with:
Matthew Thelen, 6501426244
RE/MAX Finest
Source: Greater Lansing AOR,MLS#: 285771
Facts & features
Interior
Bedrooms & bathrooms
- Bedrooms: 4
- Bathrooms: 4
- Full bathrooms: 3
- 1/2 bathrooms: 1
Primary bedroom
- Level: First
- Area: 246.5 Square Feet
- Dimensions: 17 x 14.5
Bedroom 2
- Level: First
- Area: 156.25 Square Feet
- Dimensions: 12.5 x 12.5
Bedroom 3
- Level: Basement
- Area: 221 Square Feet
- Dimensions: 17 x 13
Bathroom 1
- Level: First
- Area: 108 Square Feet
- Dimensions: 9 x 12
Bathroom 2
- Level: First
- Area: 64 Square Feet
- Dimensions: 8 x 8
Bathroom 3
- Level: Basement
- Area: 108 Square Feet
- Dimensions: 9 x 12
Bathroom 4
- Level: First
- Area: 25 Square Feet
- Dimensions: 5 x 5
Den
- Level: First
- Area: 117 Square Feet
- Dimensions: 9 x 13
Dining room
- Level: First
- Area: 143 Square Feet
- Dimensions: 13 x 11
Kitchen
- Level: First
- Area: 224 Square Feet
- Dimensions: 16 x 14
Living room
- Level: First
- Area: 360 Square Feet
- Dimensions: 15 x 24
Office
- Level: First
- Area: 168 Square Feet
- Dimensions: 12 x 14
Heating
- Forced Air
Cooling
- Central Air
Appliances
- Included: Microwave, Washer/Dryer, Water Heater, Water Softener, Refrigerator, Range, Oven, Dishwasher
- Laundry: Laundry Room, Main Level, Sink
Features
- Kitchen Island, Open Floorplan, Smart Thermostat, Walk-In Closet(s)
- Flooring: Carpet, Laminate, Tile
- Windows: Bay Window(s), Blinds, Double Pane Windows
- Basement: Bath/Stubbed,Egress Windows,Exterior Entry,Finished,Full,Interior Entry,Sump Pump
- Number of fireplaces: 1
- Fireplace features: Gas, Living Room
Interior area
- Total structure area: 4,114
- Total interior livable area: 4,093 sqft
- Finished area above ground: 2,057
- Finished area below ground: 2,036
Property
Parking
- Total spaces: 2
- Parking features: Attached, Driveway, Paved
- Attached garage spaces: 2
- Has uncovered spaces: Yes
Features
- Levels: One
- Stories: 1
- Patio & porch: Patio, Porch
Lot
- Size: 3 Acres
- Features: Back Yard, Few Trees, Front Yard, Landscaped
Details
- Additional structures: Pole Barn
- Foundation area: 2057
- Parcel number: 1903003020000200
- Zoning description: Zoning
Construction
Type & style
- Home type: SingleFamily
- Architectural style: Ranch
- Property subtype: Single Family Residence
Materials
- Brick, Vinyl Siding
- Foundation: Concrete Perimeter
- Roof: Shingle
Condition
- Year built: 1998
Utilities & green energy
- Sewer: Septic Tank
- Water: Well
- Utilities for property: Water Connected, Electricity Connected, Propane
Community & neighborhood
Security
- Security features: Carbon Monoxide Detector(s), Smoke Detector(s)
Location
- Region: Saint Johns
- Subdivision: None
Other
Other facts
- Listing terms: VA Loan,Cash,Conventional,FHA
- Road surface type: Paved
Price history
| Date | Event | Price |
|---|---|---|
| 4/3/2025 | Sold | $525,000-3.7%$128/sqft |
Source: | ||
| 3/2/2025 | Pending sale | $545,000$133/sqft |
Source: | ||
| 1/17/2025 | Listed for sale | $545,000$133/sqft |
Source: | ||
Public tax history
| Year | Property taxes | Tax assessment |
|---|---|---|
| 2025 | $5,194 | $309,900 +7.6% |
| 2024 | -- | $288,000 +10.7% |
| 2023 | -- | $260,200 +16% |
Find assessor info on the county website
Neighborhood: 48879
Nearby schools
GreatSchools rating
- 7/10Riley Elementary SchoolGrades: PK-5Distance: 5.5 mi
- 7/10St. Johns Middle SchoolGrades: 6-8Distance: 1.6 mi
- 7/10St. Johns High SchoolGrades: 9-12Distance: 2 mi
Schools provided by the listing agent
- High: St. Johns
Source: Greater Lansing AOR. This data may not be complete. We recommend contacting the local school district to confirm school assignments for this home.

Get pre-qualified for a loan
At Zillow Home Loans, we can pre-qualify you in as little as 5 minutes with no impact to your credit score.An equal housing lender. NMLS #10287.
Sell for more on Zillow
Get a free Zillow Showcase℠ listing and you could sell for .
$543,800
2% more+ $10,876
With Zillow Showcase(estimated)
$554,676