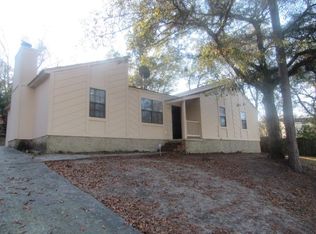Closed
$235,000
3553 Stoney Brook Rd, Augusta, GA 30906
4beds
1,987sqft
Single Family Residence
Built in 1978
0.29 Acres Lot
$239,900 Zestimate®
$118/sqft
$1,743 Estimated rent
Home value
$239,900
$206,000 - $281,000
$1,743/mo
Zestimate® history
Loading...
Owner options
Explore your selling options
What's special
Welcome to 3553 Stoney Brook Rd. As you enter, you're greeted by a spacious living room, perfect for relaxing or entertaining. The formal dining room flows into the newly renovated eat-in kitchen, featuring brand-new stainless steel appliances, granite countertops, and a stylish backsplash. Luxury vinyl plank flooring runs throughout the first floor, with new carpet in the bedrooms. This home boasts two master suites, each offering ample space and privacy. The newly renovated master bath features a stunning tiled shower. A flexible room awaits-ideal as a man cave, sitting room, or home office. The cozy wood-burning fireplace adds warmth, while the large, fully landscaped backyard offers plenty of outdoor space. With new farmhouse-style light fixtures, a brand-new HVAC system, and an extended driveway, this home is ready to move in. Located just 5 minutes from Fort Eisenhower and 3 minutes from Walmart and shopping centers, this home offers the perfect combination of luxury and convenience. Schedule your showing today!
Zillow last checked: 8 hours ago
Listing updated: March 07, 2025 at 09:32am
Listed by:
Jasmin Bradley 706-504-8164,
Augusta Partners, LLC
Source: GAMLS,MLS#: 10423522
Facts & features
Interior
Bedrooms & bathrooms
- Bedrooms: 4
- Bathrooms: 3
- Full bathrooms: 3
Heating
- Electric
Cooling
- Ceiling Fan(s), Central Air
Appliances
- Included: Dishwasher, Microwave, Oven/Range (Combo), Stainless Steel Appliance(s)
- Laundry: Other
Features
- Other
- Flooring: Carpet, Other, Vinyl
- Basement: None
- Number of fireplaces: 1
Interior area
- Total structure area: 1,987
- Total interior livable area: 1,987 sqft
- Finished area above ground: 1,987
- Finished area below ground: 0
Property
Parking
- Parking features: Parking Pad
- Has uncovered spaces: Yes
Features
- Levels: Multi/Split
Lot
- Size: 0.29 Acres
- Features: Corner Lot, Other
Details
- Parcel number: 1430075000
Construction
Type & style
- Home type: SingleFamily
- Architectural style: Other
- Property subtype: Single Family Residence
Materials
- Brick, Other
- Roof: Composition
Condition
- Updated/Remodeled
- New construction: No
- Year built: 1978
Utilities & green energy
- Sewer: Public Sewer
- Water: Public
- Utilities for property: Electricity Available, Water Available
Community & neighborhood
Community
- Community features: Sidewalks, Street Lights
Location
- Region: Augusta
- Subdivision: Pepperidge
Other
Other facts
- Listing agreement: Exclusive Right To Sell
Price history
| Date | Event | Price |
|---|---|---|
| 2/28/2025 | Sold | $235,000$118/sqft |
Source: | ||
| 2/13/2025 | Pending sale | $235,000$118/sqft |
Source: | ||
| 1/15/2025 | Price change | $235,000-1.7%$118/sqft |
Source: | ||
| 12/27/2024 | Price change | $239,000-2.4%$120/sqft |
Source: | ||
| 12/5/2024 | Listed for sale | $245,000+107.6%$123/sqft |
Source: | ||
Public tax history
| Year | Property taxes | Tax assessment |
|---|---|---|
| 2024 | $2,524 +19.5% | $80,100 +18% |
| 2023 | $2,112 +2% | $67,908 +15.8% |
| 2022 | $2,071 +36.2% | $58,654 +57.3% |
Find assessor info on the county website
Neighborhood: Pepperidge
Nearby schools
GreatSchools rating
- 3/10Tobacco Road Elementary SchoolGrades: PK-5Distance: 1.5 mi
- 3/10Spirit Creek Middle SchoolGrades: 6-8Distance: 3.8 mi
- 2/10Butler High SchoolGrades: 9-12Distance: 2.6 mi
Schools provided by the listing agent
- Elementary: Tobacco Road
- Middle: Spirit Creek
- High: George Butler
Source: GAMLS. This data may not be complete. We recommend contacting the local school district to confirm school assignments for this home.

Get pre-qualified for a loan
At Zillow Home Loans, we can pre-qualify you in as little as 5 minutes with no impact to your credit score.An equal housing lender. NMLS #10287.
