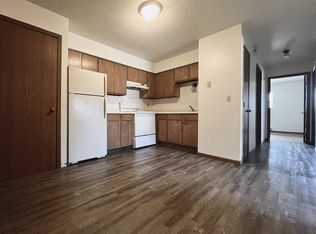This townhome is approximately 1,500 square foot and features 3 bedrooms, 2.5 baths. Two-level townhome with a 2-car attached garage. Appliances include stove, fridge, dishwasher, microwave, washer and dryer. Gas fireplace, master suite with double vanity, jetted tub, separate shower and walk-in closet. Natural gas heat and central air. Tenant pays gas and electric. Rent includes trash, water, sewer, association dues, lawn care and snow removal. Prefer no pets but small dog may be considered with prior approval, vet records and applicable deposit/fees.
All information deemed accurate but not guaranteed. Some pictures may not be of the exact unit as we may not have them for all units, however, they will be of a unit with a similar layout.
**Disclaimer: Security deposit amount is determined at the time that your application is processed. It will be, at a minimum, equal to one month's rent but may be higher. In some cases, we may also require a cosigner**
**PLEASE NOTE: WE DO REQUIRE APPLICANTS TO APPLY ON OUR WEBSITE - WE WILL NOT ACCEPT ANY OTHER APPLICATIONS**
12 month lease. May be pet friendly with prior approval, vet records and applicable deposit/fees. Pet Deposit: $300 per cat, $400 per dog. Monthly pet rent: $35 per approved animal.
Townhouse for rent
$1,950/mo
3553 Sterling Heights Dr STE B, River Falls, WI 54022
3beds
1,500sqft
Price is base rent and doesn't include required fees.
Townhouse
Available Fri Jul 11 2025
Small dogs OK
Central air
In unit laundry
Attached garage parking
Forced air, fireplace
What's special
Gas fireplaceWalk-in closetJetted tubSeparate shower
- 6 days
- on Zillow |
- -- |
- -- |
Travel times
Facts & features
Interior
Bedrooms & bathrooms
- Bedrooms: 3
- Bathrooms: 3
- Full bathrooms: 2
- 1/2 bathrooms: 1
Rooms
- Room types: Master Bath
Heating
- Forced Air, Fireplace
Cooling
- Central Air
Appliances
- Included: Dishwasher, Dryer, Microwave, Oven, Refrigerator, Washer
- Laundry: In Unit
Features
- Walk In Closet, Walk-In Closet(s)
- Flooring: Carpet, Tile
- Has fireplace: Yes
Interior area
- Total interior livable area: 1,500 sqft
Property
Parking
- Parking features: Attached
- Has attached garage: Yes
- Details: Contact manager
Features
- Exterior features: Electricity not included in rent, Garbage included in rent, Gas not included in rent, Heating system: Forced Air, Lawn Care included in rent, Sewage included in rent, Snow Removal included in rent, Walk In Closet, Water included in rent
- Spa features: Jetted Bathtub
Details
- Parcel number: 276114402202
Construction
Type & style
- Home type: Townhouse
- Property subtype: Townhouse
Utilities & green energy
- Utilities for property: Garbage, Sewage, Water
Building
Management
- Pets allowed: Yes
Community & HOA
Location
- Region: River Falls
Financial & listing details
- Lease term: 1 Year
Price history
| Date | Event | Price |
|---|---|---|
| 5/29/2025 | Listed for rent | $1,950$1/sqft |
Source: Zillow Rentals | ||
| 7/24/2012 | Sold | $85,000$57/sqft |
Source: | ||
![[object Object]](https://photos.zillowstatic.com/fp/8e9ddc87125841f646303ff9d0b6662a-p_i.jpg)
