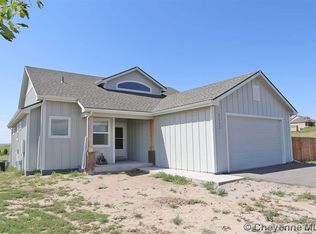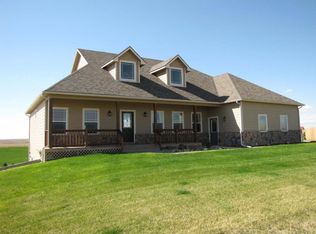This immaculate ranch style home in HR Ranch is just minutes from downtown and all on paved roads. Beautiful views of the rolling hills with amazing windows facing west, high ceilings with an open floor plan. Plush brand new carpet in all bedrooms to include the finished basement which has 9 ft ceilings and an unfinished room that could easily become a 5th bedroom and all new interior paint. Main living area has prestine hardwood floors. Stainless steel appliances, gas range, large island and pantry.
This property is off market, which means it's not currently listed for sale or rent on Zillow. This may be different from what's available on other websites or public sources.

