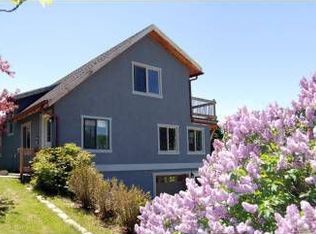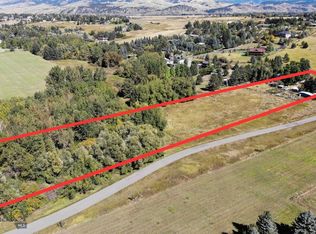Sold on 07/07/23
Price Unknown
3553 Sourdough Rd, Bozeman, MT 59715
4beds
4,019sqft
Single Family Residence
Built in 1955
1.98 Acres Lot
$2,318,200 Zestimate®
$--/sqft
$5,162 Estimated rent
Home value
$2,318,200
$2.09M - $2.60M
$5,162/mo
Zestimate® history
Loading...
Owner options
Explore your selling options
What's special
3553 Sourdough is a rare, legacy property to come to market. Minutes to downtown Bozeman and MSU but a world away in a desired setting with Sourdough Creek, mature trees, valley views and the stunning architecture of timberframe craftsmanship. The property is just under 2 acres and stretches from Sourdough Road to Bozeman Creek. Stock and irrigation water rights come with the property allowing for a variety of gardening and animal hobbies, private access to this beautiful water feature and auto-waterers for a horse or other furry friend. The 4,000+ SF house sits at the front of the property, featuring an open concept kitchen, dining, and living space with vaulted timber-frame details by renown woodwright Big Timberworks, expansive primary suite, two additional bedrooms and full bath, laundry and generous pantry all on the main level. On the lower level, a sunny finished basement with plenty of flex space, wet bar, bedroom, bathroom, exercise room and storage galore await. The main level open-concept living space also opens to an expansive covered deck. Just down the stairs from the covered deck, you'll find a hot tub tucked amongst the immaculately-designed landscaping with water feature. Located behind the house there's an adorable rustic shop powered for hobbies, an entertainment room, and storage space. The finishes throughout the house and property were made with lasting quality and thoughtfulness. If you are looking for your Bozeman dreamhouse and property, look no further!
Zillow last checked: 8 hours ago
Listing updated: September 27, 2023 at 10:20am
Listed by:
Dianne Click 406-580-8881,
Bozeman Brokers
Bought with:
EJ Daws, BRO-108716
Outlaw Realty
Source: Big Sky Country MLS,MLS#: 383072Originating MLS: Big Sky Country MLS
Facts & features
Interior
Bedrooms & bathrooms
- Bedrooms: 4
- Bathrooms: 4
- Full bathrooms: 2
- 3/4 bathrooms: 1
- 1/2 bathrooms: 1
Heating
- Forced Air, Natural Gas
Cooling
- Wall/Window Unit(s)
Appliances
- Included: Built-In Oven, Cooktop, Double Oven, Dryer, Dishwasher, Disposal, Refrigerator, Water Softener, Washer
Features
- Fireplace, Vaulted Ceiling(s), Walk-In Closet(s), Window Treatments, Main Level Primary
- Flooring: Carpet, Hardwood, Tile
- Windows: Window Coverings
- Basement: Bathroom,Bedroom,Egress Windows,Kitchen,Rec/Family Area,Walk-Out Access
- Has fireplace: Yes
- Fireplace features: Wood Burning
Interior area
- Total structure area: 4,019
- Total interior livable area: 4,019 sqft
- Finished area above ground: 2,550
Property
Parking
- Total spaces: 2
- Parking features: Attached, Garage, Garage Door Opener
- Attached garage spaces: 2
- Has uncovered spaces: Yes
Features
- Levels: One
- Stories: 1
- Patio & porch: Covered, Deck, Patio
- Exterior features: Blacktop Driveway, Garden
- Fencing: Partial
- Has view: Yes
- View description: River, Creek/Stream, Trees/Woods
- Has water view: Yes
- Water view: River,Creek/Stream
- Waterfront features: Creek
Lot
- Size: 1.98 Acres
- Features: Lawn
Details
- Additional structures: Shed(s), Workshop
- Parcel number: RGH7116
- Zoning description: AS - Agricultural Suburban
- Special conditions: Standard
Construction
Type & style
- Home type: SingleFamily
- Architectural style: Custom
- Property subtype: Single Family Residence
Materials
- Stone, Stucco
- Roof: Asphalt,Shingle
Condition
- New construction: No
- Year built: 1955
Details
- Builder name: Big Timberworks (partial)
Utilities & green energy
- Sewer: Septic Tank
- Water: Well
- Utilities for property: Septic Available
Community & neighborhood
Location
- Region: Bozeman
- Subdivision: Bulens
HOA & financial
HOA
- Has HOA: No
Other
Other facts
- Listing terms: Cash,3rd Party Financing
- Road surface type: Paved
Price history
| Date | Event | Price |
|---|---|---|
| 7/7/2023 | Sold | -- |
Source: Big Sky Country MLS #383072 Report a problem | ||
| 6/17/2023 | Contingent | $2,200,000$547/sqft |
Source: Big Sky Country MLS #383072 Report a problem | ||
| 6/12/2023 | Listed for sale | $2,200,000$547/sqft |
Source: Big Sky Country MLS #383072 Report a problem | ||
| 12/10/2013 | Sold | -- |
Source: Big Sky Country MLS #193590 Report a problem | ||
Public tax history
| Year | Property taxes | Tax assessment |
|---|---|---|
| 2024 | $7,198 +8.2% | $1,327,300 +0.3% |
| 2023 | $6,652 +17.1% | $1,323,600 +55.5% |
| 2022 | $5,681 +2% | $851,317 |
Find assessor info on the county website
Neighborhood: 59715
Nearby schools
GreatSchools rating
- 8/10Morning Star SchoolGrades: PK-5Distance: 1.2 mi
- 8/10Sacajawea Middle SchoolGrades: 6-8Distance: 1.1 mi
- 8/10Bozeman High SchoolGrades: 9-12Distance: 2.8 mi

