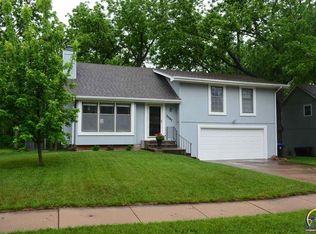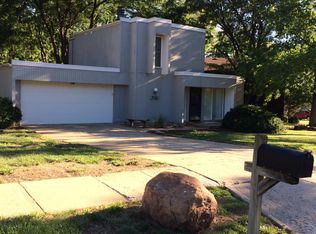Sold on 04/24/25
Price Unknown
3553 SW 35th Ter, Topeka, KS 66614
3beds
1,872sqft
Single Family Residence, Residential
Built in 1978
9,321.84 Square Feet Lot
$251,900 Zestimate®
$--/sqft
$1,883 Estimated rent
Home value
$251,900
$237,000 - $267,000
$1,883/mo
Zestimate® history
Loading...
Owner options
Explore your selling options
What's special
As attractive on the inside as it is on the outside, let the curb appeal of this story and a half home entice you to come inside for a visit. On the first floor you will find the living and dining rooms with vaulted ceilings and a wood burning fireplace, an updated kitchen, and primary bedroom and bath. The 2 second floor bedrooms share a Jack and Jill bath. With Spring approaching, you will be able to enjoy the screened back porch or the open deck. The basement houses the laundry room and 2 large rec rooms. Mechanical updates include the water heater in 2023 and the furnace and air conditioner in 2024. The home is located across the street from a spacious city park and is near highway access.
Zillow last checked: 8 hours ago
Listing updated: April 28, 2025 at 02:00pm
Listed by:
Annette Harper 785-633-9146,
Coldwell Banker American Home
Bought with:
Kristy VanMetre, 00241964
KW One Legacy Partners, LLC
Source: Sunflower AOR,MLS#: 238394
Facts & features
Interior
Bedrooms & bathrooms
- Bedrooms: 3
- Bathrooms: 2
- Full bathrooms: 2
Primary bedroom
- Level: Main
- Area: 121.92
- Dimensions: 11'1 x 11'
Bedroom 2
- Level: Upper
- Area: 167.75
- Dimensions: 15'3 x 11'
Bedroom 3
- Level: Upper
- Area: 161.4
- Dimensions: 15'3 x 10'7
Dining room
- Level: Main
- Area: 168
- Dimensions: 15'9 x 10'8
Family room
- Level: Basement
- Area: 209.2
- Dimensions: 20'1 x 10'5
Kitchen
- Level: Main
- Area: 118.18
- Dimensions: 11'2 x 10'7
Laundry
- Level: Basement
Living room
- Level: Main
- Area: 204.75
- Dimensions: 15'9 x 13'
Recreation room
- Level: Basement
- Area: 293.44
- Dimensions: 23'2 x 12'8
Heating
- Natural Gas
Cooling
- Central Air
Appliances
- Included: Dishwasher, Refrigerator, Disposal
- Laundry: In Basement
Features
- Vaulted Ceiling(s)
- Flooring: Vinyl, Laminate, Carpet
- Basement: Concrete,Full,Partially Finished
- Number of fireplaces: 1
- Fireplace features: One, Wood Burning, Family Room
Interior area
- Total structure area: 1,872
- Total interior livable area: 1,872 sqft
- Finished area above ground: 1,232
- Finished area below ground: 640
Property
Parking
- Total spaces: 2
- Parking features: Attached
- Attached garage spaces: 2
Features
- Patio & porch: Deck, Screened
- Fencing: Fenced
Lot
- Size: 9,321 sqft
- Dimensions: 70 x 133
- Features: Sidewalk
Details
- Additional structures: Shed(s)
- Parcel number: R64862
- Special conditions: Standard,Not Arm's Length Sale
Construction
Type & style
- Home type: SingleFamily
- Property subtype: Single Family Residence, Residential
Materials
- Frame
- Roof: Composition
Condition
- Year built: 1978
Utilities & green energy
- Water: Public
Community & neighborhood
Location
- Region: Topeka
- Subdivision: Wesparke
Price history
| Date | Event | Price |
|---|---|---|
| 4/24/2025 | Sold | -- |
Source: | ||
| 3/28/2025 | Pending sale | $249,900$133/sqft |
Source: | ||
| 3/20/2025 | Listed for sale | $249,900+49.2%$133/sqft |
Source: | ||
| 10/9/2020 | Sold | -- |
Source: | ||
| 8/19/2020 | Price change | $167,500-2.9%$89/sqft |
Source: Berkshire Hathaway First #214604 | ||
Public tax history
| Year | Property taxes | Tax assessment |
|---|---|---|
| 2025 | -- | $26,570 +3% |
| 2024 | $3,669 +2.5% | $25,796 +5% |
| 2023 | $3,580 +8.5% | $24,568 +12% |
Find assessor info on the county website
Neighborhood: Wesparke
Nearby schools
GreatSchools rating
- 5/10Jardine ElementaryGrades: PK-5Distance: 0.8 mi
- 6/10Jardine Middle SchoolGrades: 6-8Distance: 0.8 mi
- 3/10Topeka West High SchoolGrades: 9-12Distance: 2.3 mi
Schools provided by the listing agent
- Elementary: Jardine Elementary School/USD 501
- Middle: Jardine Middle School/USD 501
- High: Topeka West High School/USD 501
Source: Sunflower AOR. This data may not be complete. We recommend contacting the local school district to confirm school assignments for this home.

