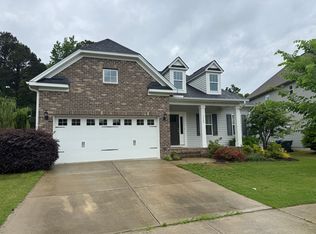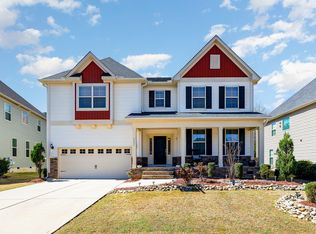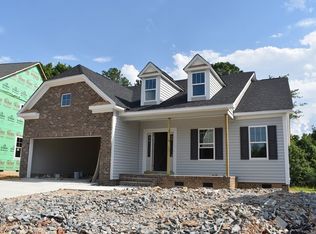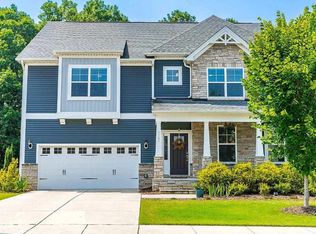WOW, so much beauty in one house! Come home to your friendly neighborhood and let the foyer greet you every day! Dine in your formal coffered ceiling dining space or gather in your eat kitchen around a huge kitchen island. Create memories hanging out in your upstairs bonus room and be sure to claim your first-floor master bedroom if desired. Hang out in your family room and light up the gas log fireplace on those cooler nights or relax on your finished deck enjoying the wooded backyard views.
This property is off market, which means it's not currently listed for sale or rent on Zillow. This may be different from what's available on other websites or public sources.



