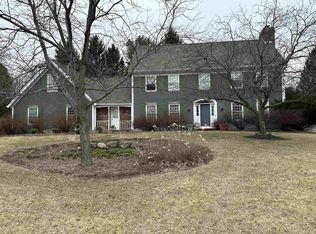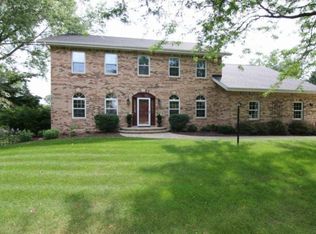Closed
$765,000
3553 Richie Road, Verona, WI 53593
5beds
4,236sqft
Single Family Residence
Built in 1992
0.58 Acres Lot
$779,700 Zestimate®
$181/sqft
$4,318 Estimated rent
Home value
$779,700
$741,000 - $819,000
$4,318/mo
Zestimate® history
Loading...
Owner options
Explore your selling options
What's special
So much space! Great open floor plan with no carpet on the main level. Recently remodeled kitchen features granite countertops and cabinetry with pullout shelves. Lots of natural light in your four season sunroom that walks out to 2 different deck areas! Den has french doors for privacy when needed. Nice sized bedrooms. Primary bedroom has a window seat with built-in storage, remodeled bathroom with dual vanities, soaker tub and separate tile shower plus a walk-in closet with built in organizer. Walkout basement has lots of natural light and glass doors that lead to a patio. Plus a 3 car garage and shed! All on over 1/2 acre! See the documents for a list of all improvements the sellers have made including a new roof installed last year!
Zillow last checked: 8 hours ago
Listing updated: May 02, 2025 at 08:46pm
Listed by:
Jason Vroman Pref:303-859-3770,
Stark Company, REALTORS,
Wendy Jones Hill 608-712-0695,
Stark Company, REALTORS
Bought with:
Autumn Dunn
Source: WIREX MLS,MLS#: 1996662 Originating MLS: South Central Wisconsin MLS
Originating MLS: South Central Wisconsin MLS
Facts & features
Interior
Bedrooms & bathrooms
- Bedrooms: 5
- Bathrooms: 4
- Full bathrooms: 3
- 1/2 bathrooms: 1
Primary bedroom
- Level: Upper
- Area: 234
- Dimensions: 18 x 13
Bedroom 2
- Level: Upper
- Area: 165
- Dimensions: 15 x 11
Bedroom 3
- Level: Upper
- Area: 165
- Dimensions: 15 x 11
Bedroom 4
- Level: Upper
- Area: 99
- Dimensions: 11 x 9
Bedroom 5
- Level: Lower
- Area: 143
- Dimensions: 13 x 11
Bathroom
- Features: At least 1 Tub, Master Bedroom Bath: Full, Master Bedroom Bath, Master Bedroom Bath: Walk-In Shower, Master Bedroom Bath: Tub/No Shower
Dining room
- Level: Main
- Area: 208
- Dimensions: 16 x 13
Family room
- Level: Main
- Area: 247
- Dimensions: 19 x 13
Kitchen
- Level: Main
- Area: 330
- Dimensions: 15 x 22
Living room
- Level: Main
- Area: 345
- Dimensions: 23 x 15
Office
- Level: Main
- Area: 132
- Dimensions: 12 x 11
Heating
- Natural Gas, Forced Air
Cooling
- Central Air
Appliances
- Included: Range/Oven, Refrigerator, Dishwasher, Microwave, Disposal, Washer, Dryer, Water Softener
Features
- Walk-In Closet(s), High Speed Internet, Breakfast Bar, Pantry, Kitchen Island
- Flooring: Wood or Sim.Wood Floors
- Windows: Skylight(s)
- Basement: Full,Exposed,Full Size Windows,Walk-Out Access,Finished,Concrete
Interior area
- Total structure area: 4,236
- Total interior livable area: 4,236 sqft
- Finished area above ground: 3,040
- Finished area below ground: 1,196
Property
Parking
- Total spaces: 3
- Parking features: 3 Car, Attached, Garage Door Opener
- Attached garage spaces: 3
Features
- Levels: Two
- Stories: 2
- Patio & porch: Deck, Patio
Lot
- Size: 0.58 Acres
Details
- Additional structures: Storage
- Parcel number: 070830444109
- Zoning: Res
- Special conditions: Arms Length
Construction
Type & style
- Home type: SingleFamily
- Architectural style: Colonial
- Property subtype: Single Family Residence
Materials
- Vinyl Siding, Brick
Condition
- 21+ Years
- New construction: No
- Year built: 1992
Utilities & green energy
- Sewer: Septic Tank
- Water: Shared Well
- Utilities for property: Cable Available
Community & neighborhood
Location
- Region: Verona
- Subdivision: Cherry Wood Estates
- Municipality: Middleton
Price history
| Date | Event | Price |
|---|---|---|
| 5/2/2025 | Sold | $765,000$181/sqft |
Source: | ||
| 4/8/2025 | Pending sale | $765,000$181/sqft |
Source: | ||
| 4/4/2025 | Listed for sale | $765,000$181/sqft |
Source: | ||
| 4/3/2025 | Listing removed | $765,000$181/sqft |
Source: | ||
| 4/2/2025 | Price change | $765,000-1.8%$181/sqft |
Source: | ||
Public tax history
| Year | Property taxes | Tax assessment |
|---|---|---|
| 2024 | $8,521 +3.6% | $532,900 |
| 2023 | $8,221 +0.9% | $532,900 |
| 2022 | $8,146 +1.7% | $532,900 |
Find assessor info on the county website
Neighborhood: 53593
Nearby schools
GreatSchools rating
- 8/10West Middleton Elementary SchoolGrades: PK-4Distance: 0.9 mi
- 8/10Glacier Creek Middle SchoolGrades: 5-8Distance: 5.2 mi
- 9/10Middleton High SchoolGrades: 9-12Distance: 5.5 mi
Schools provided by the listing agent
- Elementary: West Middleton
- Middle: Glacier Creek
- High: Middleton
- District: Middleton-Cross Plains
Source: WIREX MLS. This data may not be complete. We recommend contacting the local school district to confirm school assignments for this home.

Get pre-qualified for a loan
At Zillow Home Loans, we can pre-qualify you in as little as 5 minutes with no impact to your credit score.An equal housing lender. NMLS #10287.
Sell for more on Zillow
Get a free Zillow Showcase℠ listing and you could sell for .
$779,700
2% more+ $15,594
With Zillow Showcase(estimated)
$795,294
