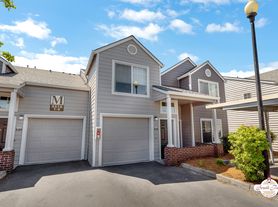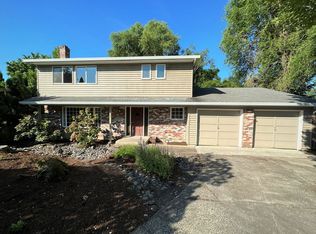*Welcome to this beautifully maintained 4-bedroom, 3-bathroom home, perfectly situated in a quiet and friendly cul-de-sac in a prime Beaverton neighborhood!
With 2,813 square feet of living space and a generous 10,018 square foot lot, this property offers both comfort and room to grow.
*Interior Highlights:
-Flexible Living: The home features a highly sought-after main-floor bedroom and a full bathroom, perfect for guests or multi-generational living.
-Gourmet Kitchen: The large, open kitchen is an entertainer's dream, complete with granite countertops, a cook island, and a pantry.
-Elegant Finishes: Beautiful hardwood floors run throughout both levels of the home, complemented by expansive windows that fill the space with natural light.
-Comfort and Convenience: Enjoy cozy evenings by the gas fireplace in the family room. The home also includes a surprisingly generous laundry room, central air conditioning, and ceiling fans.
*Exterior and Lot:
-Outdoor Living: The property boasts well-maintained front and back gardens, a deck for summer barbecues, and a fenced yard. A unique feature is the athletic court, offering a great space for recreation.
-Practical Amenities: The attached 2-car garage includes a dedicated workshop area, and the yard is equipped with a sprinkler system. Best of all, there is no HOA.
-Landscaping managed by the landlord.
*Location and Schools:
-This home provides quick and easy access to Highway 26 and 217, making for an easy commute. It is located within the boundaries of highly-rated schools: Oak Hills Elementary, Five Oaks Middle School, and Westview High School.
This spacious and inviting home in a perfect neighborhood won't last long. Schedule your private tour today!
Renter is responsible for water, electricity, gas, cable/internet bills.
House for rent
Accepts Zillow applications
$3,695/mo
3553 NW 163rd Ct, Beaverton, OR 97006
4beds
2,813sqft
Price may not include required fees and charges.
Single family residence
Available now
Cats, small dogs OK
Central air
In unit laundry
Attached garage parking
Forced air
What's special
Gas fireplaceFenced yardDedicated workshop areaDeck for summer barbecuesCentral air conditioningQuiet and friendly cul-de-sacExpansive windows
- 30 days |
- -- |
- -- |
Travel times
Facts & features
Interior
Bedrooms & bathrooms
- Bedrooms: 4
- Bathrooms: 3
- Full bathrooms: 3
Heating
- Forced Air
Cooling
- Central Air
Appliances
- Included: Dishwasher, Dryer, Freezer, Oven, Refrigerator, Washer
- Laundry: In Unit
Features
- Flooring: Hardwood
Interior area
- Total interior livable area: 2,813 sqft
Property
Parking
- Parking features: Attached
- Has attached garage: Yes
- Details: Contact manager
Features
- Exterior features: Cable not included in rent, Electricity not included in rent, Gas not included in rent, Heating system: Forced Air, Internet not included in rent, Water not included in rent
Details
- Parcel number: 1N129BB16600
Construction
Type & style
- Home type: SingleFamily
- Property subtype: Single Family Residence
Community & HOA
Location
- Region: Beaverton
Financial & listing details
- Lease term: 1 Year
Price history
| Date | Event | Price |
|---|---|---|
| 9/22/2025 | Price change | $3,695-6.5%$1/sqft |
Source: Zillow Rentals | ||
| 9/13/2025 | Price change | $3,950-4.8%$1/sqft |
Source: Zillow Rentals | ||
| 9/8/2025 | Listed for rent | $4,150$1/sqft |
Source: Zillow Rentals | ||
| 8/28/2025 | Listing removed | -- |
Source: Owner | ||
| 5/16/2025 | Listed for sale | $870,000+135.1%$309/sqft |
Source: Owner | ||

