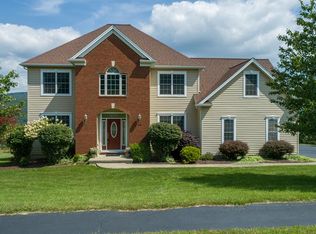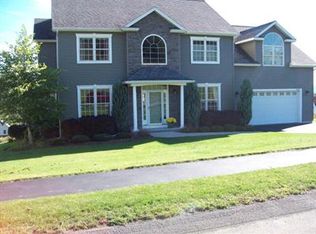Closed
$535,000
3553 Conhocton Rd, Painted Post, NY 14870
4beds
3,254sqft
Single Family Residence
Built in 2012
0.42 Acres Lot
$558,400 Zestimate®
$164/sqft
$3,193 Estimated rent
Home value
$558,400
$530,000 - $586,000
$3,193/mo
Zestimate® history
Loading...
Owner options
Explore your selling options
What's special
Welcome to your dream home in Aurene! A well-equipped Kitchen w/ hand-hammered copper sink & Wolf appliances opens to a soaring 20' Great Room, floor-to-ceiling stone fireplace & eating nook where you can enjoy your view of the Corning Valley! Abundant natural light fills every room, creating an inviting & warm atmosphere. 1st floor features include a vaulted & bright Owner's Suite w/ a fantastic closet, office or den, laundry & Dining Rm. An open Library & 3 spacious bedrooms up ensure a place for everything! The walkout basement is ready to finish, & includes luxurious bathroom spa w/sauna!
Zillow last checked: 8 hours ago
Listing updated: February 25, 2025 at 04:05am
Listed by:
Daniel J. Mower 607-207-6257,
Keller Williams Realty Southern Tier & Finger Lakes,
Teresa Smith 607-442-6301,
Keller Williams Realty Southern Tier & Finger Lakes
Bought with:
Graydon Locey, 10491208818
Finger Lakes Estates, LLC
Source: NYSAMLSs,MLS#: EC270169 Originating MLS: Elmira Corning Regional Association Of REALTORS
Originating MLS: Elmira Corning Regional Association Of REALTORS
Facts & features
Interior
Bedrooms & bathrooms
- Bedrooms: 4
- Bathrooms: 4
- Full bathrooms: 3
- 1/2 bathrooms: 1
Bedroom 2
- Level: Second
Bedroom 3
- Level: Second
Bedroom 4
- Level: Second
Den
- Level: First
Dining room
- Level: First
Foyer
- Level: First
Great room
- Level: First
Kitchen
- Level: First
Laundry
- Level: First
Heating
- Gas, Forced Air
Cooling
- Central Air
Appliances
- Included: Built-In Range, Built-In Oven, Dryer, Dishwasher, Electric Cooktop, Exhaust Fan, Gas Water Heater, Microwave, Refrigerator, Range Hood, Washer, Water Softener Owned
Features
- Ceiling Fan(s), Cathedral Ceiling(s), Storage
- Flooring: Carpet, Ceramic Tile, Hardwood, Laminate, Varies
- Basement: Walk-Out Access
- Number of fireplaces: 2
Interior area
- Total structure area: 3,254
- Total interior livable area: 3,254 sqft
Property
Parking
- Total spaces: 2
- Parking features: Attached, Concrete, Garage, Off Street
- Attached garage spaces: 2
Features
- Patio & porch: Deck, Open, Patio, Porch
- Exterior features: Deck, Patio
- Body of water: None
Lot
- Size: 0.42 Acres
Details
- Additional structures: Shed(s), Storage
- Parcel number: 298.0601040.000
- Zoning: RES
Construction
Type & style
- Home type: SingleFamily
- Architectural style: Two Story
- Property subtype: Single Family Residence
Materials
- Stone, Vinyl Siding
- Foundation: Poured
- Roof: Shingle
Condition
- Resale
- Year built: 2012
Utilities & green energy
- Electric: Circuit Breakers
- Sewer: Connected
- Water: Not Connected, Public
- Utilities for property: Cable Available, Sewer Connected, Water Available
Community & neighborhood
Security
- Security features: Radon Mitigation System
Location
- Region: Painted Post
- Subdivision: Aurene
Price history
| Date | Event | Price |
|---|---|---|
| 4/2/2024 | Sold | $535,000-2.6%$164/sqft |
Source: | ||
| 2/14/2024 | Contingent | $549,000$169/sqft |
Source: | ||
| 10/5/2023 | Price change | $549,000-4.5%$169/sqft |
Source: | ||
| 9/15/2023 | Price change | $575,000-1.7%$177/sqft |
Source: | ||
| 8/8/2023 | Price change | $585,000-2.3%$180/sqft |
Source: | ||
Public tax history
| Year | Property taxes | Tax assessment |
|---|---|---|
| 2024 | -- | $550,000 +16% |
| 2023 | -- | $474,200 |
| 2022 | -- | $474,200 |
Find assessor info on the county website
Neighborhood: Gang Mills
Nearby schools
GreatSchools rating
- 7/10Erwin Valley Elementary SchoolGrades: K-5Distance: 1.5 mi
- 3/10CORNING-PAINTED POST MIDDLE SCHOOLGrades: 6-8Distance: 1.3 mi
- 5/10Corning Painted Post East High SchoolGrades: 9-12Distance: 4.2 mi
Schools provided by the listing agent
- District: Corning-Painted Post
Source: NYSAMLSs. This data may not be complete. We recommend contacting the local school district to confirm school assignments for this home.

