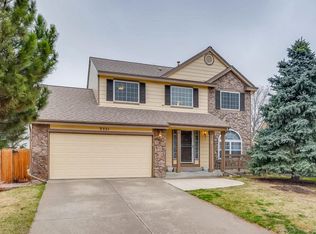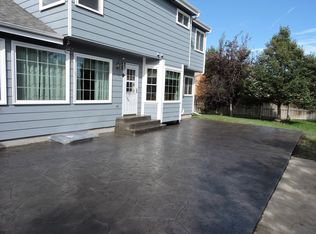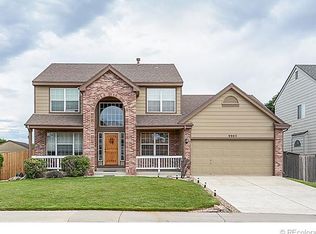This delightful Centex Aspen model is superbly taken care of, updated and tidy. Its a quick drive to the Light Rail, recreation centers, swimming pools and trails. Sitting on the bend in the road, this home gets the lions share of backyard which is flat and usable. A cozy front porch greets you. And, a fabulous covered deck with skylights is perfect for relaxing. Vaulted ceilings, brand new carpet, beautiful newer Pergo wood flooring and stylish window coverings complete the look. Your guests will cherish the entertaining spaces of the formal living and dining rooms. A newer chandelier and handsome chair rail accent the dining room. One look at the kitchen and you will be wowed! There are ample oak cabinets, newer flooring, newer appliances (except refrigerator) and a newer sink and faucet. A pantry and big island with tile countertops are functional for any cook. Steps away is the vaulted family room with a gas fireplace for cool evenings. There is a main floor study with lots of light. The upper level features two guest/kids bedrooms and a huge master suite. There is plenty of room for a sitting area. The 5 piece master bathroom has been updated with newer 16 tile floors and has a good sized walk in closet. There is cable in every bedroom. This home is wired for security system. It has an attic fan, new water heater and a two year old 80% efficient furnace. This basement can be finished as you like. Another "TESTA-mon
This property is off market, which means it's not currently listed for sale or rent on Zillow. This may be different from what's available on other websites or public sources.


