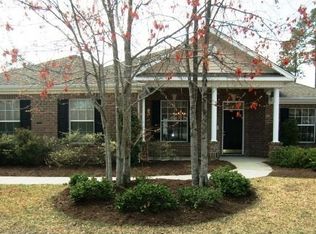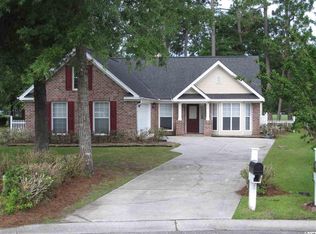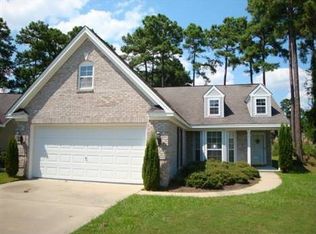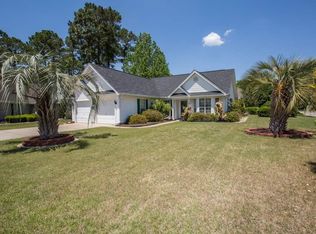From the moment you arrive, you will instantly feel how much the property has been loved by its owners. From the lush gardens all around the outside to the spotless interior, this home has been impeccably cared for. As you enter into the front foyer, you can see all the way through to the backyard. The split bedroom plan has the two guest rooms and guest bathroom on your left. Notice the open concept straight ahead you as you find the formal dining, living room with fireplace and huge kitchen with under cabinet lighting and so many cabinets and counter tops. Directly off the living room is a sunny and bright all season sun room that overlooks the beautiful backyard. Relax under the trees and watch the golfers play. Back inside, you will find the spacious master bedroom with a door that leads out to the sun room. The en suite bathroom has a double vanity with two sinks, separate shower and garden tub. All this in the sought after community of the Villages of Arrowhead in the Silverlake section. Enjoy the community pool, tennis courts, bocce ball and playground with HOA fees that are very affordable. Come make this home yours today!
This property is off market, which means it's not currently listed for sale or rent on Zillow. This may be different from what's available on other websites or public sources.




