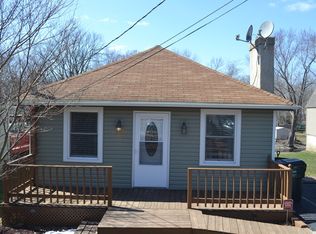Closed
$325,000
35522 N Wilson Rd, Ingleside, IL 60041
3beds
1,701sqft
Single Family Residence
Built in 1999
5,250 Square Feet Lot
$335,100 Zestimate®
$191/sqft
$2,492 Estimated rent
Home value
$335,100
$302,000 - $372,000
$2,492/mo
Zestimate® history
Loading...
Owner options
Explore your selling options
What's special
Experience lakefront living at its finest! Situated on Manitou Creek, nestled between Long Lake and the coveted Chain O' Lakes, you can choose the privacy and tranquility of Long Lake or experience all that the Chain has to offer. You have the best of both worlds; this property is a water enthusiast's dream! Inside, you'll find vaulted ceilings that create an open and airy feel, along with a spacious kitchen featuring plenty of cabinets, counter space and a large island, ideal for entertaining. The first floor boasts a Primary Bedroom and Laundry Room. This home includes two full baths with the upstairs bath offering a whirlpool tub, a spacious loft and 2 bedrooms upstairs to complete this amazing retreat. Step outside to a fenced-in backyard complete with deck and fire pit, perfect for cozy nights under the stars. Recent updates include new roof, new pier as well as fresh coat of paint. Other local amenities include picturesque bike trails and the lush expanse of a nearby forest preserve that connects to other trails. Also close to major roads and Metra station for easy commuting. Whether you're looking for forest adventures, kayaking, fishing from your pier, taking a leisurely cruise on Long Lake or adventuring on the Chain, this home truly has it all!
Zillow last checked: 8 hours ago
Listing updated: April 19, 2025 at 02:09am
Listing courtesy of:
Jim Cacioppo 847-223-0505,
Grand Realty Group, Inc.
Bought with:
Justine Peltier
Epique Realty Inc
Source: MRED as distributed by MLS GRID,MLS#: 12321826
Facts & features
Interior
Bedrooms & bathrooms
- Bedrooms: 3
- Bathrooms: 2
- Full bathrooms: 2
Primary bedroom
- Features: Flooring (Carpet)
- Level: Main
- Area: 169 Square Feet
- Dimensions: 13X13
Bedroom 2
- Features: Flooring (Carpet)
- Level: Second
- Area: 143 Square Feet
- Dimensions: 13X11
Bedroom 3
- Features: Flooring (Carpet)
- Level: Second
- Area: 132 Square Feet
- Dimensions: 12X11
Dining room
- Features: Flooring (Wood Laminate)
- Level: Main
- Dimensions: COMBO
Kitchen
- Features: Kitchen (Eating Area-Breakfast Bar, Island, Pantry-Closet), Flooring (Wood Laminate)
- Level: Main
- Area: 240 Square Feet
- Dimensions: 16X15
Laundry
- Features: Flooring (Ceramic Tile)
- Level: Main
- Area: 80 Square Feet
- Dimensions: 10X8
Living room
- Features: Flooring (Wood Laminate)
- Level: Main
- Area: 351 Square Feet
- Dimensions: 27X13
Loft
- Features: Flooring (Carpet)
- Level: Second
- Area: 104 Square Feet
- Dimensions: 13X8
Heating
- Natural Gas, Forced Air
Cooling
- Central Air
Appliances
- Included: Range, Dishwasher, Refrigerator, Washer, Dryer, Disposal
- Laundry: In Unit
Features
- Cathedral Ceiling(s), 1st Floor Bedroom
- Basement: Crawl Space
- Number of fireplaces: 1
- Fireplace features: Electric, Decorative, Living Room
Interior area
- Total structure area: 0
- Total interior livable area: 1,701 sqft
Property
Parking
- Total spaces: 4
- Parking features: Asphalt, On Site
Accessibility
- Accessibility features: No Disability Access
Features
- Stories: 2
- Patio & porch: Deck
- Exterior features: Boat Slip
- Has spa: Yes
- Spa features: Indoor Hot Tub
- Has view: Yes
- View description: Water, Back of Property
- Water view: Water,Back of Property
- Waterfront features: Lake Front, Lake Privileges, Waterfront
Lot
- Size: 5,250 sqft
- Dimensions: 50X105X50X105
- Features: Channel Front, Landscaped, Water Rights
Details
- Additional structures: Shed(s)
- Parcel number: 05142180160000
- Special conditions: None
- Other equipment: Water-Softener Owned, Ceiling Fan(s)
Construction
Type & style
- Home type: SingleFamily
- Property subtype: Single Family Residence
Materials
- Vinyl Siding
- Foundation: Concrete Perimeter
- Roof: Asphalt
Condition
- New construction: No
- Year built: 1999
Details
- Builder model: CONTEMPORY
Utilities & green energy
- Electric: Circuit Breakers
- Sewer: Public Sewer
- Water: Well
Community & neighborhood
Community
- Community features: Lake, Water Rights
Location
- Region: Ingleside
Other
Other facts
- Has irrigation water rights: Yes
- Listing terms: Conventional
- Ownership: Fee Simple
Price history
| Date | Event | Price |
|---|---|---|
| 4/17/2025 | Sold | $325,000+42.5%$191/sqft |
Source: | ||
| 1/22/2021 | Sold | $228,000+6%$134/sqft |
Source: | ||
| 6/28/2017 | Sold | $215,000+59.4%$126/sqft |
Source: Public Record Report a problem | ||
| 7/23/2013 | Sold | $134,900-52.2%$79/sqft |
Source: Public Record Report a problem | ||
| 7/24/2007 | Sold | $282,500+32.3%$166/sqft |
Source: Public Record Report a problem | ||
Public tax history
| Year | Property taxes | Tax assessment |
|---|---|---|
| 2023 | $6,144 +3.2% | $84,025 +6.1% |
| 2022 | $5,952 +3.6% | $79,157 -2.2% |
| 2021 | $5,747 -3.6% | $80,945 +6.7% |
Find assessor info on the county website
Neighborhood: 60041
Nearby schools
GreatSchools rating
- 5/10Gavin South Jr High SchoolGrades: 5-8Distance: 0.9 mi
- 5/10Grant Community High SchoolGrades: 9-12Distance: 1.4 mi
- 5/10Gavin Central SchoolGrades: PK-4Distance: 1 mi
Schools provided by the listing agent
- Elementary: Gavin Central School
- Middle: Gavin South Junior High School
- High: Grant Community High School
- District: 37
Source: MRED as distributed by MLS GRID. This data may not be complete. We recommend contacting the local school district to confirm school assignments for this home.
Get a cash offer in 3 minutes
Find out how much your home could sell for in as little as 3 minutes with a no-obligation cash offer.
Estimated market value$335,100
Get a cash offer in 3 minutes
Find out how much your home could sell for in as little as 3 minutes with a no-obligation cash offer.
Estimated market value
$335,100
