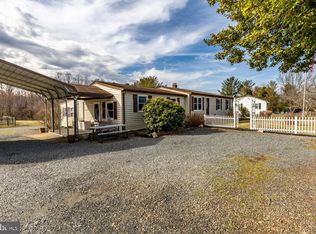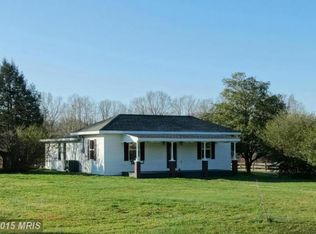Closed
$280,000
3552 Wolftown Hood Rd, Madison, VA 22727
3beds
1,278sqft
Farm, Single Family Residence
Built in 1935
2.54 Acres Lot
$281,000 Zestimate®
$219/sqft
$1,872 Estimated rent
Home value
$281,000
Estimated sales range
Not available
$1,872/mo
Zestimate® history
Loading...
Owner options
Explore your selling options
What's special
Welcome to your own retreat in the heart of Virginia’s countryside! Nestled on 2.5 scenic acres, this inviting farmhouse offers breathtaking views from the front porch and living room—perfect for savoring your morning coffee or relaxing with a glass of wine at sunset. Inside, you’ll find 3 spacious bedrooms, 1.5 baths, a cozy eat-in kitchen, and the perfect mudroom. An expansive bonus room offers endless possibilities: just add a mini-split system to include it in the home’s finished square footage and instantly boost your equity. Whether you envision a home office, studio, guest suite, or playroom, the space is yours to shape. Ideally located just minutes from the serene hiking trails of Graves Mill, this home also places you in close proximity to Shenandoah National Park, the award-winning Early Mountain Vineyards, and Greene Hills Golf and Country Club. Convenience meets tranquility with the charming Wolftown Store nearby, making errands easy while keeping you close to nature and local gems. Whether you're seeking a weekend escape or your forever home, this property delivers charm, versatile living space, and unforgettable natural beauty in one of Virginia’s most picturesque settings.
Zillow last checked: 8 hours ago
Listing updated: December 02, 2025 at 08:29am
Listed by:
LAURIE FALK 540-718-0018,
THE HOGAN GROUP-CHARLOTTESVILLE
Bought with:
SANDRA MORRIS, 0225175332
KELLER WILLIAMS ALLIANCE - CHARLOTTESVILLE
Source: CAAR,MLS#: 663333 Originating MLS: Charlottesville Area Association of Realtors
Originating MLS: Charlottesville Area Association of Realtors
Facts & features
Interior
Bedrooms & bathrooms
- Bedrooms: 3
- Bathrooms: 2
- Full bathrooms: 1
- 1/2 bathrooms: 1
- Main level bathrooms: 2
- Main level bedrooms: 3
Bedroom
- Level: First
Bathroom
- Level: First
Bonus room
- Level: First
Half bath
- Level: First
Kitchen
- Level: First
Living room
- Level: First
Mud room
- Level: First
Heating
- Forced Air, Oil
Cooling
- Central Air
Appliances
- Included: Dishwasher, Electric Range, Refrigerator, Dryer, Washer
- Laundry: Washer Hookup, Dryer Hookup
Features
- Primary Downstairs, Eat-in Kitchen, Mud Room
- Flooring: Carpet, Laminate
- Has basement: No
- Has fireplace: Yes
- Fireplace features: Wood Burning, Wood BurningStove
Interior area
- Total structure area: 1,926
- Total interior livable area: 1,278 sqft
- Finished area above ground: 1,278
- Finished area below ground: 0
Property
Features
- Levels: One
- Stories: 1
- Patio & porch: Front Porch, Porch
- Exterior features: Mature Trees/Landscape
- Pool features: None
- Has view: Yes
- View description: Mountain(s), Panoramic
Lot
- Size: 2.54 Acres
- Features: Farm, Garden, Level
Details
- Additional structures: Poultry Coop, Shed(s), Utility Building(s)
- Parcel number: 46 50
- Zoning description: R-1 Residential, 1 Dwelling/Acre
Construction
Type & style
- Home type: SingleFamily
- Architectural style: Farmhouse
- Property subtype: Farm, Single Family Residence
Materials
- Asbestos, Stick Built, Vinyl Siding
- Foundation: Slab
- Roof: Composition,Shingle
Condition
- New construction: No
- Year built: 1935
Utilities & green energy
- Sewer: Septic Tank
- Water: Private, Well
- Utilities for property: Fiber Optic Available
Community & neighborhood
Community
- Community features: None
Location
- Region: Madison
- Subdivision: NONE
Price history
| Date | Event | Price |
|---|---|---|
| 12/1/2025 | Sold | $280,000-6.7%$219/sqft |
Source: | ||
| 9/7/2025 | Pending sale | $299,990$235/sqft |
Source: | ||
| 7/10/2025 | Price change | $299,990-3.2%$235/sqft |
Source: | ||
| 5/29/2025 | Price change | $309,900-1.6%$242/sqft |
Source: | ||
| 4/30/2025 | Price change | $315,000-1.5%$246/sqft |
Source: | ||
Public tax history
| Year | Property taxes | Tax assessment |
|---|---|---|
| 2024 | $1,057 | $142,800 |
| 2023 | $1,057 | $142,800 |
| 2022 | $1,057 +4.2% | $142,800 |
Find assessor info on the county website
Neighborhood: 22727
Nearby schools
GreatSchools rating
- NAMadison Primary SchoolGrades: PK-2Distance: 5.1 mi
- 4/10William H. Wetsel Middle SchoolGrades: 6-8Distance: 4.6 mi
- 4/10Madison County High SchoolGrades: 9-12Distance: 4.6 mi
Schools provided by the listing agent
- Elementary: Waverly
- Middle: William Wetsel
- High: Madison (Madison)
Source: CAAR. This data may not be complete. We recommend contacting the local school district to confirm school assignments for this home.

Get pre-qualified for a loan
At Zillow Home Loans, we can pre-qualify you in as little as 5 minutes with no impact to your credit score.An equal housing lender. NMLS #10287.

