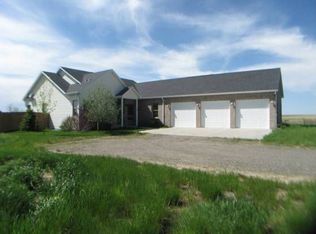Sold on 08/15/24
Price Unknown
3552 Road 212, Cheyenne, WY 82009
4beds
3,614sqft
Rural Residential, Residential
Built in 2003
8.2 Acres Lot
$649,500 Zestimate®
$--/sqft
$3,389 Estimated rent
Home value
$649,500
$611,000 - $688,000
$3,389/mo
Zestimate® history
Loading...
Owner options
Explore your selling options
What's special
Ready to move into your dream home? Look no further than this close-in rural home on 8.2 acres! Features include a formal dining room off the kitchen and newly finished basement, laundry on the main level or large laundry in the basement. Main floor primary with 5 piece ensuite and walk in closet. Shop/outbuilding with concrete floor and electric. Perfect for your children's 4-H projects.
Zillow last checked: 8 hours ago
Listing updated: August 15, 2024 at 10:38am
Listed by:
Brenton Leavitt 307-630-3400,
RE/MAX Capitol Properties
Bought with:
Amy Leavitt
RE/MAX Capitol Properties
Source: Cheyenne BOR,MLS#: 93383
Facts & features
Interior
Bedrooms & bathrooms
- Bedrooms: 4
- Bathrooms: 3
- Full bathrooms: 2
- 3/4 bathrooms: 1
- Main level bathrooms: 2
Primary bedroom
- Level: Main
- Area: 208
- Dimensions: 16 x 13
Bedroom 2
- Level: Main
- Area: 132
- Dimensions: 11 x 12
Bedroom 3
- Level: Main
- Area: 120
- Dimensions: 10 x 12
Bedroom 4
- Level: Basement
- Area: 132
- Dimensions: 12 x 11
Bathroom 1
- Features: Full
- Level: Main
Bathroom 2
- Features: Full
- Level: Main
Bathroom 3
- Features: 3/4
- Level: Basement
Dining room
- Level: Main
- Area: 120
- Dimensions: 12 x 10
Family room
- Level: Basement
- Area: 494
- Dimensions: 26 x 19
Kitchen
- Level: Main
- Area: 190
- Dimensions: 10 x 19
Living room
- Level: Main
- Area: 240
- Dimensions: 16 x 15
Basement
- Area: 1798
Heating
- Forced Air, Propane
Cooling
- Central Air
Appliances
- Included: Dishwasher, Disposal, Microwave, Range, Refrigerator
- Laundry: Main Level
Features
- Den/Study/Office, Eat-in Kitchen, Walk-In Closet(s), Main Floor Primary
- Flooring: Hardwood, Laminate, Tile
- Windows: Bay Window(s)
- Basement: Partially Finished
- Number of fireplaces: 1
- Fireplace features: One, Gas
Interior area
- Total structure area: 3,614
- Total interior livable area: 3,614 sqft
- Finished area above ground: 1,816
Property
Parking
- Total spaces: 3
- Parking features: 3 Car Attached, RV Access/Parking
- Attached garage spaces: 3
Accessibility
- Accessibility features: None
Features
- Patio & porch: Patio
- Fencing: Back Yard
Lot
- Size: 8.20 Acres
- Dimensions: 357192
- Features: Corner Lot, Native Plants
Details
- Additional structures: Workshop, Outbuilding, Barn(s), Loafing Shed
- Parcel number: 18868004000000
- Special conditions: Arms Length Sale
- Horses can be raised: Yes
Construction
Type & style
- Home type: SingleFamily
- Architectural style: Ranch
- Property subtype: Rural Residential, Residential
Materials
- Brick, Metal Siding, Extra Insulation
- Foundation: Basement, Concrete Perimeter
- Roof: Composition/Asphalt
Condition
- New construction: No
- Year built: 2003
Utilities & green energy
- Electric: High West Energy
- Gas: Propane
- Sewer: Septic Tank
- Water: Well
Green energy
- Energy efficient items: Ceiling Fan
Community & neighborhood
Location
- Region: Cheyenne
- Subdivision: Triple Crown
Other
Other facts
- Listing agreement: N
- Listing terms: Cash,Conventional,FHA,VA Loan
Price history
| Date | Event | Price |
|---|---|---|
| 8/15/2024 | Sold | -- |
Source: | ||
| 5/31/2024 | Pending sale | $650,000$180/sqft |
Source: | ||
| 5/28/2024 | Listed for sale | $650,000$180/sqft |
Source: | ||
| 5/17/2024 | Pending sale | $650,000$180/sqft |
Source: | ||
| 5/7/2024 | Listed for sale | $650,000+49.4%$180/sqft |
Source: | ||
Public tax history
| Year | Property taxes | Tax assessment |
|---|---|---|
| 2024 | $2,851 +1.1% | $42,450 +0.9% |
| 2023 | $2,821 +8.1% | $42,068 +10.7% |
| 2022 | $2,609 +16.5% | $37,998 +18% |
Find assessor info on the county website
Neighborhood: 82009
Nearby schools
GreatSchools rating
- 4/10Saddle Ridge Elementary SchoolGrades: K-6Distance: 6.5 mi
- 3/10Carey Junior High SchoolGrades: 7-8Distance: 8.9 mi
- 4/10East High SchoolGrades: 9-12Distance: 9.1 mi
