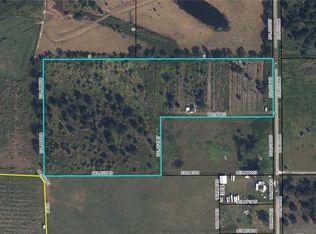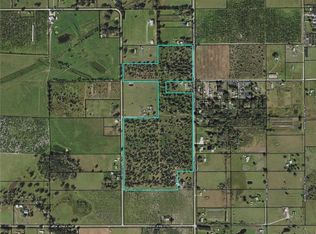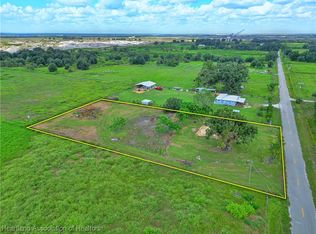Sold for $340,000
$340,000
3552 Platt Rd, Wauchula, FL 33873
2beds
1,152sqft
Single Family Residence
Built in 2006
10 Acres Lot
$338,500 Zestimate®
$295/sqft
$1,689 Estimated rent
Home value
$338,500
Estimated sales range
Not available
$1,689/mo
Zestimate® history
Loading...
Owner options
Explore your selling options
What's special
10 Acres with Mobile Home & Outbuildings – Country Living Close to Town
Escape to the peace and privacy of country living while still enjoying the convenience of being just minutes from town. This 10-acre property is ideally located on the east side of town, giving you easy access to both Avon Park and Sebring.
The property includes two outbuildings – a spacious 18.5x35 workshop with power and a 10x20 utility building – perfect for storing tools, toys, or farm equipment. There’s plenty of room for your animals, gardens, or hobby farm with the privacy and seclusion you’ve been looking for, all without heavy through traffic.
The mobile home features modern touches, including an updated kitchen with soft-close cabinets, and a master bath with a relaxing garden tub.
Highlights:
10 acres of private country land
Convenient location near Avon Park & Sebring
Two outbuildings with power (28x35 & 10x20)
Space for animals, equipment, and outdoor living
Modernized mobile home with upgraded kitchen and bath
This property offers the perfect blend of rural lifestyle and nearby convenience—bring your animals, your toys, and your dreams.
Zillow last checked: 8 hours ago
Listing updated: December 18, 2025 at 10:59am
Listed by:
Calvin Bates,
Growers Risk Real Estate and Investments, LLC
Bought with:
SEBRING NON MLS
NON-MLS OFFICE
Source: HFMLS,MLS#: 317200Originating MLS: Heartland Association Of Realtors
Facts & features
Interior
Bedrooms & bathrooms
- Bedrooms: 2
- Bathrooms: 2
- Full bathrooms: 2
Bedroom 1
- Level: Main
- Dimensions: 17 x 15
Bedroom 2
- Level: Main
- Dimensions: 12 x 14
Living room
- Level: Main
- Dimensions: 30 x 16
Heating
- Central, Electric
Cooling
- Central Air, Electric
Features
- Flooring: Plank, Vinyl
Interior area
- Total structure area: 1,248
- Total interior livable area: 1,152 sqft
Property
Parking
- Parking features: Driveway, RV Access/Parking, Two Spaces, On Street
Features
- Levels: One
- Stories: 1
- Patio & porch: Front Porch, Open
- Pool features: None
- Frontage length: 335
Lot
- Size: 10 Acres
Details
- Additional parcels included: ,,
- Parcel number: 3033260000081200000
- Zoning description: A-1
- Special conditions: None
Construction
Type & style
- Home type: SingleFamily
- Architectural style: One Story
- Property subtype: Single Family Residence
Materials
- Metal Siding, Aluminum Siding
- Roof: Shingle
Condition
- Resale
- Year built: 2006
Utilities & green energy
- Sewer: None, Septic Tank
- Water: Private, Well
- Utilities for property: Sewer Not Available
Community & neighborhood
Location
- Region: Wauchula
Other
Other facts
- Listing agreement: Exclusive Right To Sell
- Listing terms: Cash,FHA,USDA Loan,VA Loan
- Road surface type: Paved
Price history
| Date | Event | Price |
|---|---|---|
| 12/22/2025 | Sold | $340,000-6.8%$295/sqft |
Source: Public Record Report a problem | ||
| 11/1/2025 | Pending sale | $365,000$317/sqft |
Source: HFMLS #317200 Report a problem | ||
| 9/3/2025 | Listed for sale | $365,000-1.4%$317/sqft |
Source: HFMLS #317200 Report a problem | ||
| 8/28/2025 | Listing removed | $370,000$321/sqft |
Source: HFMLS #315442 Report a problem | ||
| 8/20/2025 | Price change | $370,000-2.6%$321/sqft |
Source: HFMLS #315442 Report a problem | ||
Public tax history
| Year | Property taxes | Tax assessment |
|---|---|---|
| 2024 | $1,503 +3% | $114,105 +3% |
| 2023 | $1,459 +4.2% | $110,782 +3% |
| 2022 | $1,401 +1.6% | $107,555 +3% |
Find assessor info on the county website
Neighborhood: 33873
Nearby schools
GreatSchools rating
- 2/10North Wauchula Elementary SchoolGrades: PK-5Distance: 4.3 mi
- 4/10Hardee Junior High SchoolGrades: 6-12Distance: 4.4 mi
- 3/10Hardee Senior High SchoolGrades: PK,9-12Distance: 6.4 mi
Get pre-qualified for a loan
At Zillow Home Loans, we can pre-qualify you in as little as 5 minutes with no impact to your credit score.An equal housing lender. NMLS #10287.


