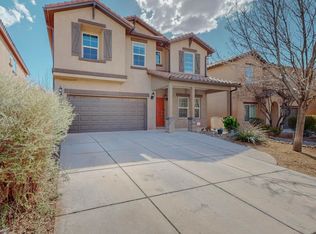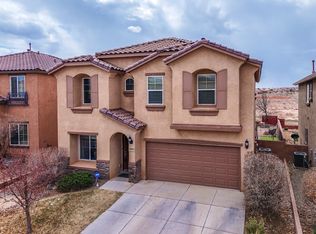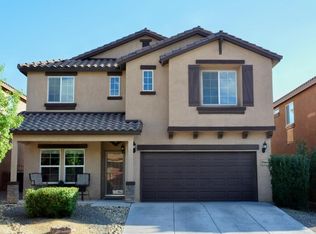Sold
Price Unknown
3552 Plano Vista Rd NE, Rio Rancho, NM 87124
4beds
2,562sqft
Single Family Residence
Built in 2008
4,791.6 Square Feet Lot
$448,900 Zestimate®
$--/sqft
$2,519 Estimated rent
Home value
$448,900
$408,000 - $494,000
$2,519/mo
Zestimate® history
Loading...
Owner options
Explore your selling options
What's special
Great home in Loma Colorado community next to parks, schools and more! This much-loved and meticulously cared-for home backs to open space for incredible views. It features 4 bedrooms plus a main-level office that works great as a guest room or office. The great room concept connects the kitchen, dining, and living areas seamlessly. The kitchen has a large island, and custom backsplash. A custom tile surround highlights the fireplace, and beautiful wood floors add warmth in the main living areas. The patio doors open to the backyard with low maintenance artificial turf, and forever views. The additional bonus room on the main level offers flex space for perhaps a music room or office. Thoughtfully designed and well-maintained, this home is a must see!
Zillow last checked: 8 hours ago
Listing updated: June 23, 2025 at 11:31am
Listed by:
Venturi Realty Group 505-448-8888,
Real Broker, LLC
Bought with:
Ruben P Griego, 49860
HomeSmart Realty Pros
Source: SWMLS,MLS#: 1081908
Facts & features
Interior
Bedrooms & bathrooms
- Bedrooms: 4
- Bathrooms: 3
- Full bathrooms: 2
- 1/2 bathrooms: 1
Primary bedroom
- Level: Second
- Area: 247
- Dimensions: 19 x 13
Bedroom 2
- Level: Second
- Area: 130
- Dimensions: 10 x 13
Bedroom 3
- Level: Second
- Area: 130
- Dimensions: 10 x 13
Bedroom 4
- Level: Second
- Area: 90
- Dimensions: 10 x 9
Dining room
- Level: Main
- Area: 132
- Dimensions: 11 x 12
Family room
- Level: Main
- Area: 238
- Dimensions: 14 x 17
Kitchen
- Level: Main
- Area: 168
- Dimensions: 14 x 12
Living room
- Level: Main
- Area: 110
- Dimensions: 10 x 11
Office
- Level: Main
- Area: 100
- Dimensions: 10 x 10
Heating
- Central, Forced Air, Natural Gas
Cooling
- Refrigerated
Appliances
- Included: Dryer, Dishwasher, Free-Standing Gas Range, Humidifier, Refrigerator, Range Hood, Self Cleaning Oven, Washer
- Laundry: Washer Hookup, Electric Dryer Hookup, Gas Dryer Hookup
Features
- Ceiling Fan(s), Entrance Foyer, Great Room, Home Office, Kitchen Island, Pantry, Sitting Area in Master, Smart Camera(s)/Recording, Water Closet(s), Walk-In Closet(s)
- Flooring: Carpet, Tile, Wood
- Windows: Double Pane Windows, Insulated Windows, Vinyl
- Has basement: No
- Number of fireplaces: 1
- Fireplace features: Glass Doors, Gas Log
Interior area
- Total structure area: 2,562
- Total interior livable area: 2,562 sqft
Property
Parking
- Total spaces: 2
- Parking features: Attached, Garage, Storage
- Attached garage spaces: 2
Accessibility
- Accessibility features: None
Features
- Levels: Two
- Stories: 2
- Patio & porch: Covered, Open, Patio
- Exterior features: Privacy Wall, Private Yard, Sprinkler/Irrigation
- Fencing: Wall
- Has view: Yes
Lot
- Size: 4,791 sqft
- Features: Planned Unit Development, Views
- Residential vegetation: Grassed
Details
- Parcel number: R152236
- Zoning description: R-1
Construction
Type & style
- Home type: SingleFamily
- Architectural style: Custom
- Property subtype: Single Family Residence
Materials
- Frame, Stucco
- Roof: Tile
Condition
- Resale
- New construction: No
- Year built: 2008
Details
- Builder name: Pulte
Utilities & green energy
- Sewer: Public Sewer
- Water: Public
- Utilities for property: Electricity Connected, Natural Gas Connected, Sewer Connected, Water Connected
Green energy
- Energy generation: None
- Water conservation: Water-Smart Landscaping
Community & neighborhood
Security
- Security features: Smoke Detector(s)
Location
- Region: Rio Rancho
HOA & financial
HOA
- Has HOA: Yes
- HOA fee: $217 quarterly
- Services included: Common Areas
Other
Other facts
- Listing terms: Cash,Conventional,FHA,VA Loan
- Road surface type: Asphalt
Price history
| Date | Event | Price |
|---|---|---|
| 6/20/2025 | Sold | -- |
Source: | ||
| 5/14/2025 | Pending sale | $459,900$180/sqft |
Source: | ||
| 4/12/2025 | Listed for sale | $459,9000%$180/sqft |
Source: | ||
| 4/12/2025 | Listing removed | $460,000$180/sqft |
Source: | ||
| 3/25/2025 | Price change | $460,000-2.1%$180/sqft |
Source: | ||
Public tax history
| Year | Property taxes | Tax assessment |
|---|---|---|
| 2025 | $3,055 -0.3% | $87,554 +3% |
| 2024 | $3,064 +2.6% | $85,005 +3% |
| 2023 | $2,985 +1.9% | $82,528 +3% |
Find assessor info on the county website
Neighborhood: 87124
Nearby schools
GreatSchools rating
- 7/10Ernest Stapleton Elementary SchoolGrades: K-5Distance: 1 mi
- 7/10Eagle Ridge Middle SchoolGrades: 6-8Distance: 1.2 mi
- 7/10Rio Rancho High SchoolGrades: 9-12Distance: 0.2 mi
Schools provided by the listing agent
- High: Rio Rancho
Source: SWMLS. This data may not be complete. We recommend contacting the local school district to confirm school assignments for this home.
Get a cash offer in 3 minutes
Find out how much your home could sell for in as little as 3 minutes with a no-obligation cash offer.
Estimated market value$448,900
Get a cash offer in 3 minutes
Find out how much your home could sell for in as little as 3 minutes with a no-obligation cash offer.
Estimated market value
$448,900


