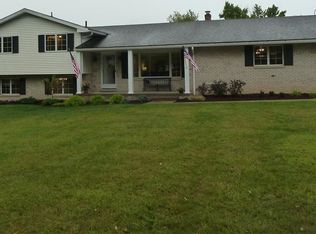INVITING CURB APPEAL! Meticulously maintained 1 1/2 Story, featuring an OPEN FLOOR PLAN, is prettily poised on a 105x300 Lot in a desirable Hermitage neighborhood. The 12x23 cheery Oak Kitchen, with a large work Island & hardwood floors, includes a charming "Breakfast Nook" that catches the sun's warmth with the southern exposure the home possesses. The 15x23 Family Room with VAULTED ceiling & Brick, gas-log Fireplace, reveals the OPEN CONCEPT that flows from the adjoining Kitchen. 1ST FLOOR LAUNDRY & half- Bath & 9x16 enclosed SUNROOM are just steps away. Entry FOYER & formal Dining Rm. have hardwood floors & a cozy DEN/OFFICE has versatile uses. ** MAIN FLOOR MST. BDR. SUITE. Upstairs Landing is flanked by TWO 12 x12 BDRS., each with their PRIVATE FULL BATH. A CLEAN, semi-finished Bsm has WALKOUT access to the attached 2-car Garage. A long CEMENTED Driveway, is your Gateway to the professionally LANDSCAPED exterior & welcoming front Porch. A rare find!
This property is off market, which means it's not currently listed for sale or rent on Zillow. This may be different from what's available on other websites or public sources.
