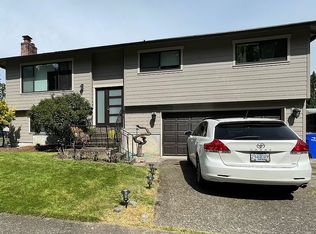Wonderful home on private cul-de-sac. This well cared for home features: Light & Bright kitchen w/ all appliances included. Large fenced yard with patio and raised garden beds. Living room w/ brick fireplace. Master w/ attached bathroom. Updated interior paint colors. Convenient to schools, shopping and park.
This property is off market, which means it's not currently listed for sale or rent on Zillow. This may be different from what's available on other websites or public sources.
