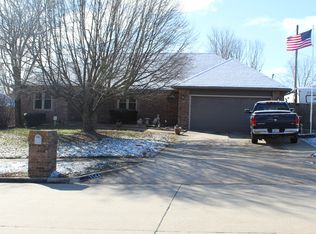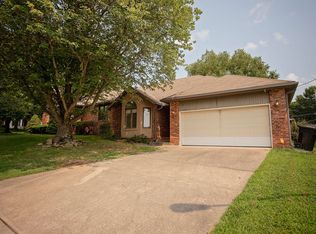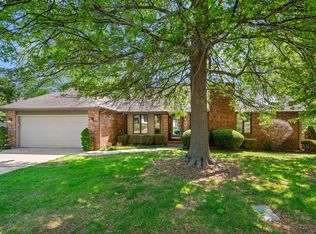Closed
Price Unknown
3552 E Lombard Street, Springfield, MO 65809
3beds
1,668sqft
Single Family Residence
Built in 1994
0.3 Acres Lot
$328,400 Zestimate®
$--/sqft
$1,760 Estimated rent
Home value
$328,400
$296,000 - $365,000
$1,760/mo
Zestimate® history
Loading...
Owner options
Explore your selling options
What's special
Welcome to 3552 E Lombard St, a meticulously maintained and inviting home nestled on the east side of Springfield. Spanning 1,668 square feet, this residence combines comfort, functionality, and thoughtful updates that make it truly stand out. One of the home's key features is the brand-new roof, installed in 2022, providing you with long-lasting durability and peace of mind.Inside, the master bathroom has been beautifully updated with a modern walk-in shower. From the moment you step inside, you'll appreciate the pride of ownership that shines through, making this home move-in ready and perfect for anyone looking for a property that requires little to no updates.Whether you're hosting guests or enjoying a quiet evening, this home offers a warm and welcoming atmosphere, ready to accommodate your lifestyle.With its prime location and well-maintained features, 3552 E Lombard St is a gem that won't stay on the market long. Don't miss your chance to own this exceptional property--schedule your private showing today!
Zillow last checked: 8 hours ago
Listing updated: January 13, 2025 at 11:18am
Listed by:
Stephen McMurphy 417-848-7989,
Murney Associates - Primrose
Bought with:
Stephen McMurphy, 2019021525
Murney Associates - Primrose
Source: SOMOMLS,MLS#: 60277986
Facts & features
Interior
Bedrooms & bathrooms
- Bedrooms: 3
- Bathrooms: 2
- Full bathrooms: 2
Heating
- Forced Air, Fireplace(s), Natural Gas
Cooling
- Central Air, Ceiling Fan(s)
Appliances
- Included: Dishwasher, Gas Water Heater, Free-Standing Electric Oven, Microwave, Disposal
- Laundry: Main Level, Laundry Room
Features
- Flooring: Carpet, Tile, Hardwood
- Windows: Blinds, Double Pane Windows
- Has basement: No
- Attic: Pull Down Stairs
- Has fireplace: Yes
- Fireplace features: Brick, Wood Burning
Interior area
- Total structure area: 1,668
- Total interior livable area: 1,668 sqft
- Finished area above ground: 1,668
- Finished area below ground: 0
Property
Parking
- Total spaces: 2
- Parking features: Driveway
- Attached garage spaces: 2
- Has uncovered spaces: Yes
Features
- Levels: One
- Stories: 1
- Patio & porch: Patio, Deck, Front Porch, Covered
- Exterior features: Rain Gutters
- Fencing: Wood,Chain Link,Full
Lot
- Size: 0.30 Acres
Details
- Additional structures: Shed(s)
- Parcel number: 1222309038
Construction
Type & style
- Home type: SingleFamily
- Architectural style: Traditional
- Property subtype: Single Family Residence
Materials
- Brick
- Foundation: Vapor Barrier, Crawl Space
- Roof: Composition
Condition
- Year built: 1994
Utilities & green energy
- Sewer: Public Sewer
- Water: Public
Community & neighborhood
Location
- Region: Springfield
- Subdivision: Catalpa East
Other
Other facts
- Listing terms: Cash,VA Loan,FHA,Conventional
- Road surface type: Asphalt
Price history
| Date | Event | Price |
|---|---|---|
| 10/29/2024 | Sold | -- |
Source: | ||
| 9/17/2024 | Pending sale | $315,000$189/sqft |
Source: | ||
| 9/17/2024 | Listed for sale | $315,000+5.1%$189/sqft |
Source: | ||
| 10/14/2022 | Sold | -- |
Source: | ||
| 9/18/2022 | Pending sale | $299,800$180/sqft |
Source: | ||
Public tax history
| Year | Property taxes | Tax assessment |
|---|---|---|
| 2025 | $1,790 -1.5% | $35,930 +6.1% |
| 2024 | $1,817 +0.6% | $33,860 |
| 2023 | $1,806 +10.4% | $33,860 +13% |
Find assessor info on the county website
Neighborhood: 65809
Nearby schools
GreatSchools rating
- 8/10Hickory Hills Elementary SchoolGrades: K-5Distance: 3.4 mi
- 9/10Hickory Hills Middle SchoolGrades: 6-8Distance: 3.4 mi
- 8/10Glendale High SchoolGrades: 9-12Distance: 2.3 mi
Schools provided by the listing agent
- Elementary: SGF-Hickory Hills
- Middle: SGF-Hickory Hills
- High: SGF-Glendale
Source: SOMOMLS. This data may not be complete. We recommend contacting the local school district to confirm school assignments for this home.


