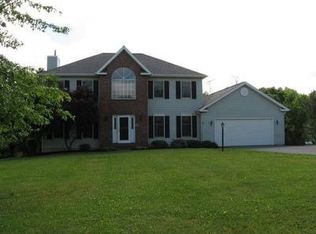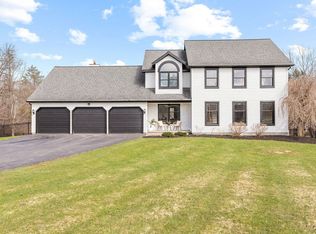Closed
$700,000
3552 County Line Rd, Skaneateles, NY 13152
4beds
3,230sqft
Single Family Residence
Built in 1998
3.73 Acres Lot
$774,100 Zestimate®
$217/sqft
$3,987 Estimated rent
Home value
$774,100
$735,000 - $813,000
$3,987/mo
Zestimate® history
Loading...
Owner options
Explore your selling options
What's special
Spacious 4 Bed 3.5 bath Colonial located minutes outside the Village on a desirable street in Skaneateles. The home has a partially open floor plan with vaulted ceilings and has updated amenities throughout. The property has public water and natural gas, and includes a well appointed kitchen with stainless steel appliances, quartz countertops, formal dining room, family room with vaulted ceilings and a double sided gas burning fireplace to the well appointed office overlooking the lush backyard. The Primary bedroom is on the first floor with newly updated bath, walk-in closet. Two additional ample sized bedrooms and full bath on the second floor with bonus area over the garage that could be finished into living space. The lower level has a full walk-out basement with an in-law apartment, bedroom, full kitchen, full bath, family room, and laundry room. The outside includes a partially fenced in yard. You truly get the best of both worlds with this property, enjoying a spacious country setting, just minutes from restaurants, the lake, and the Skaneateles School campus.
Zillow last checked: 8 hours ago
Listing updated: March 25, 2024 at 07:43am
Listed by:
Molly Elliott 315-685-0111,
Howard Hanna Real Estate
Bought with:
Maureen Dessein, 40DE0978961
Berkshire Hathaway CNY Realty
Source: NYSAMLSs,MLS#: S1517691 Originating MLS: Syracuse
Originating MLS: Syracuse
Facts & features
Interior
Bedrooms & bathrooms
- Bedrooms: 4
- Bathrooms: 4
- Full bathrooms: 3
- 1/2 bathrooms: 1
- Main level bathrooms: 2
- Main level bedrooms: 1
Heating
- Gas, Forced Air
Cooling
- Central Air
Appliances
- Included: Dryer, Dishwasher, Electric Oven, Electric Range, Gas Water Heater, Microwave, Refrigerator
- Laundry: In Basement, Main Level
Features
- Separate/Formal Dining Room, Eat-in Kitchen, Home Office, Living/Dining Room, Quartz Counters, Sliding Glass Door(s), Main Level Primary, Primary Suite
- Flooring: Carpet, Ceramic Tile, Hardwood, Varies, Vinyl
- Doors: Sliding Doors
- Basement: Full,Partially Finished
- Number of fireplaces: 1
Interior area
- Total structure area: 3,230
- Total interior livable area: 3,230 sqft
Property
Parking
- Total spaces: 2
- Parking features: Attached, Garage, Driveway, Garage Door Opener
- Attached garage spaces: 2
Features
- Levels: Two
- Stories: 2
- Patio & porch: Porch, Screened
- Exterior features: Blacktop Driveway
Lot
- Size: 3.73 Acres
- Features: Wooded
Details
- Parcel number: 31508904700000010390050000
- Special conditions: Standard
- Other equipment: Generator
Construction
Type & style
- Home type: SingleFamily
- Architectural style: Colonial
- Property subtype: Single Family Residence
Materials
- Stone, Vinyl Siding
- Foundation: Block
- Roof: Asphalt
Condition
- Resale
- Year built: 1998
Utilities & green energy
- Electric: Circuit Breakers
- Sewer: Septic Tank
- Water: Connected, Public
- Utilities for property: Cable Available, High Speed Internet Available, Water Connected
Community & neighborhood
Location
- Region: Skaneateles
Other
Other facts
- Listing terms: Cash,Conventional,VA Loan
Price history
| Date | Event | Price |
|---|---|---|
| 3/25/2024 | Sold | $700,000+0%$217/sqft |
Source: | ||
| 3/4/2024 | Pending sale | $699,900$217/sqft |
Source: | ||
| 2/5/2024 | Contingent | $699,900$217/sqft |
Source: | ||
| 1/19/2024 | Listed for sale | $699,900+108.9%$217/sqft |
Source: | ||
| 4/20/2012 | Sold | $335,000-2%$104/sqft |
Source: | ||
Public tax history
| Year | Property taxes | Tax assessment |
|---|---|---|
| 2024 | -- | $400,000 |
| 2023 | -- | $400,000 |
| 2022 | -- | $400,000 |
Find assessor info on the county website
Neighborhood: 13152
Nearby schools
GreatSchools rating
- 8/10State Street Intermediate SchoolGrades: 3-5Distance: 1.6 mi
- 8/10Skaneateles Middle SchoolGrades: 6-8Distance: 1.9 mi
- 10/10Skaneateles Senior High SchoolGrades: 9-12Distance: 1.8 mi
Schools provided by the listing agent
- Elementary: Waterman Elementary
- Middle: Skaneateles Middle
- High: Skaneateles High
- District: Skaneateles
Source: NYSAMLSs. This data may not be complete. We recommend contacting the local school district to confirm school assignments for this home.

