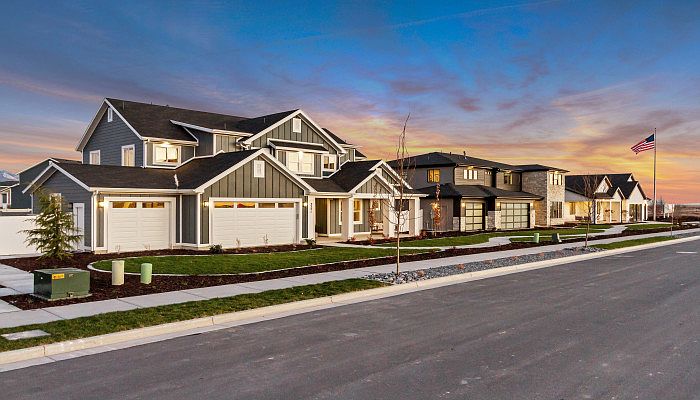Ready for move-in: September.
This stunning Redwood plan has everything you need for comfort and style. Room for everyone is the ultimate goal in this home, with a third car garage, expansive back kitchen and pantry, and storage room making sure you have room for all your tools, gadgets, and gizmos. An additional bedroom and loft upstairs with a pocket office create the prefect flexible spaces to tailor each area to your lifestyle. You can create the ideal work from home space, craft room, or game room. A guest room downstairs, covered patio outside, and large kitchen island make this home the ultimate hosting haven. Don't miss out on the chance to call it yours!
*Photos and Virtual Tour are of a similar floor plan, option selections and colors may vary. Contact a Sales Professional for details.
New construction
Special offer
$819,990
3551 S 2410 W, Syracuse, UT 84075
3beds
2,886sqft
Single Family Residence
Built in 2025
-- sqft lot
$819,500 Zestimate®
$284/sqft
$-- HOA
- 31 days
- on Zillow |
- 321 |
- 22 |
Zillow last checked: June 19, 2025 at 06:02am
Listing updated: June 19, 2025 at 06:02am
Listed by:
Woodside Homes
Source: Woodside Homes
Travel times
Schedule tour
Select your preferred tour type — either in-person or real-time video tour — then discuss available options with the builder representative you're connected with.
Select a date
Facts & features
Interior
Bedrooms & bathrooms
- Bedrooms: 3
- Bathrooms: 3
- Full bathrooms: 2
- 1/2 bathrooms: 1
Heating
- Natural Gas
Cooling
- Central Air
Features
- Walk-In Closet(s)
- Has fireplace: Yes
Interior area
- Total interior livable area: 2,886 sqft
Video & virtual tour
Property
Parking
- Total spaces: 3
- Parking features: Garage
- Garage spaces: 3
Features
- Levels: 2.0
- Stories: 2
Construction
Type & style
- Home type: SingleFamily
- Property subtype: Single Family Residence
Materials
- Brick, Metal Siding, Shingle Siding, Stone, Stucco
Condition
- New Construction
- New construction: Yes
- Year built: 2025
Details
- Builder name: Woodside Homes
Community & HOA
Community
- Subdivision: Parkview at Shoreline
Location
- Region: Syracuse
Financial & listing details
- Price per square foot: $284/sqft
- Date on market: 5/20/2025
About the community
Create a space to bring together the whole family. Family and friends make a home feel like home. Parkview at Shoreline is designed to help you gather with loved ones, enjoy quiet time with family, and build lasting memories with the people who matter most. With Woodside's Energy Star certification, you can also feel confident that your home is performing at the highest standard while reducing your environmental impact.
Enjoy spacious kitchens, flexible bonus rooms, storage solutions, and flex spaces built for whatever life throws your way. Plans offer spa-like baths and backyards big enough to keep your little ones busy for hours.
The fun doesn?t stop at your front door. Invite friends and family to enjoy the community pickleball courts, parks, pool, and more. There?s no better place to build lasting memories with the people you love than Parkview at Shoreline. Comfortable Designs That Never Compromise Style
Get in touch with our Sales Teams to learn about current offers!
Our promotions and offers change frequently. Give us a call or book an appointment to meet with our Online Sales Agent.Source: Woodside Homes

