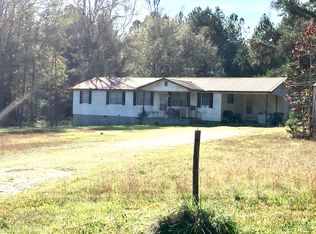Charming 4-bedroom, 2-bath country home on 2 peaceful acres in McDuffie County! This spacious 1,778 sq. ft. home features a large living room with a brick fireplace, a roomy kitchen, and a suite with a private entrance. Relax on the full-length front porch or enjoy the fenced garden area with muscadine vines and a pear tree. Hurry and book your showing because this one wont last long.
This property is off market, which means it's not currently listed for sale or rent on Zillow. This may be different from what's available on other websites or public sources.
