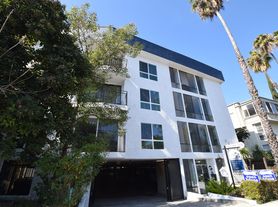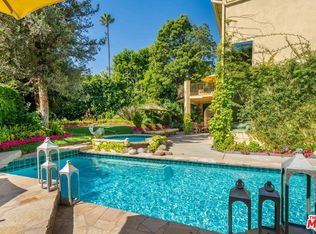Nestled on Lower Dixie Canyon 6 minutes from Harvard Westlake HighSchool and 15 minutes from HW Middle School, this light-filled multi-level home sits on a unique triangular lot surrounded by natural forested land with no direct neighbors to the south or west--offering exceptional privacy and serenity.Thoughtfully designed half-levels and spacious landings create a comfortable flow throughout. The main living room on the second floor features soaring 10' ceilings and a custom fireplace, opening seamlessly to a tranquil backyard patio.The industrial-style kitchen and dining area showcase polished concrete floors, custom in-laid concrete counters, bamboo cabinetry, and a large pantry. A Viking range and glass-front Sub-Zero refrigerator complete the space, all framed by hillside nature views that add an artful, chic atmosphere.The private top-floor primary suite offers a walk-in closet and a luxurious 'wet room' bath with heated floors and towel rack. The second bedroom on the main level overlooks the patio and hillside from its private balcony and includes built-in shelving, ideal as a bedroom, home office, or gym. A third bedroom on the entry level features a 3/4 bath and laundry area.Additional amenities include an alarm system with cameras, soft water system, ample storage, and a two-car attached garage with an electric vehicle charger. Landscaping maintenance is included.Lease terms are negotiable. Offered furnished or unfurnished. Pets ok.
House for rent
$13,500/mo
3551 Dixie Canyon Pl, Sherman Oaks, CA 91423
4beds
2,731sqft
Price may not include required fees and charges.
Singlefamily
Available now
Cats, dogs OK
Central air
In unit laundry
2 Attached garage spaces parking
Central, fireplace
What's special
Custom fireplacePrivate balconyUnique triangular lotTranquil backyard patioPrivate top-floor primary suiteNatural forested landExceptional privacy and serenity
- 140 days |
- -- |
- -- |
Travel times
Looking to buy when your lease ends?
Get a special Zillow offer on an account designed to grow your down payment. Save faster with up to a 6% match & an industry leading APY.
Offer exclusive to Foyer+; Terms apply. Details on landing page.
Facts & features
Interior
Bedrooms & bathrooms
- Bedrooms: 4
- Bathrooms: 4
- Full bathrooms: 3
- 1/2 bathrooms: 1
Rooms
- Room types: Family Room, Office
Heating
- Central, Fireplace
Cooling
- Central Air
Appliances
- Included: Dishwasher, Microwave, Oven, Refrigerator, Stove
- Laundry: In Unit, Laundry Closet
Features
- Galley Kitchen, High Ceilings, Walk-In Closet(s)
- Flooring: Wood
- Has fireplace: Yes
Interior area
- Total interior livable area: 2,731 sqft
Property
Parking
- Total spaces: 2
- Parking features: Attached, Garage, Covered
- Has attached garage: Yes
- Details: Contact manager
Features
- Exterior features: Contact manager
- Has view: Yes
- View description: City View
Details
- Parcel number: 2386030045
Construction
Type & style
- Home type: SingleFamily
- Architectural style: Modern
- Property subtype: SingleFamily
Materials
- Roof: Tile
Condition
- Year built: 1989
Community & HOA
Location
- Region: Sherman Oaks
Financial & listing details
- Lease term: 12 Months,Short Term Lease
Price history
| Date | Event | Price |
|---|---|---|
| 7/16/2025 | Price change | $13,500-10%$5/sqft |
Source: CRMLS #P1-22466 | ||
| 5/28/2025 | Listed for rent | $15,000-6.3%$5/sqft |
Source: CRMLS #P1-22466 | ||
| 4/29/2024 | Listing removed | -- |
Source: CRMLS #P1-16260 | ||
| 2/16/2024 | Listed for rent | $16,000$6/sqft |
Source: CRMLS #P1-16260 | ||
| 11/5/2021 | Sold | $1,375,000+1.9%$503/sqft |
Source: | ||

