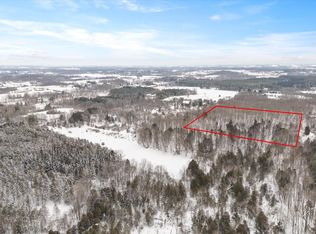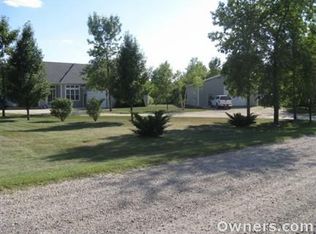Closed
$315,000
3551 Blue Goose ROAD, West Bend, WI 53095
3beds
1,600sqft
Single Family Residence
Built in 1875
5 Acres Lot
$323,000 Zestimate®
$197/sqft
$1,968 Estimated rent
Home value
$323,000
$271,000 - $384,000
$1,968/mo
Zestimate® history
Loading...
Owner options
Explore your selling options
What's special
Investors!!! Rare opportunity to own 5 private acres in the Town of Saukville. Home Needs Extensive TLC. This 3 bedroom, 1 bath+ farmhouse is perfect for investors, rehabbers, or a family ready to put in some work and build sweat equity. The first floor offers a spacious eat-in kitchen, large living room, main floor laundry, and a bedroom. Upstairs are two additional bedrooms. A detached 2+ car garage includes a partially finished living space above, with bathroom and kitchen work already started--just waiting for your finishing touches. The 5-acre parcel features apple trees, garden space, wooded areas, and open land to enjoy. Main barn walls (foundation can stay) must be removed prior to closing. SOLD AS IS
Zillow last checked: 8 hours ago
Listing updated: July 23, 2025 at 01:30am
Listed by:
Debra Newman 262-573-9696,
Coldwell Banker Realty
Bought with:
Jacob Sheets
Source: WIREX MLS,MLS#: 1924013 Originating MLS: Metro MLS
Originating MLS: Metro MLS
Facts & features
Interior
Bedrooms & bathrooms
- Bedrooms: 3
- Bathrooms: 1
- Full bathrooms: 1
- Main level bedrooms: 1
Primary bedroom
- Level: Main
- Area: 182
- Dimensions: 14 x 13
Bedroom 2
- Level: Upper
- Area: 96
- Dimensions: 12 x 8
Bedroom 3
- Level: Upper
- Area: 96
- Dimensions: 12 x 8
Bathroom
- Features: Shower Stall
Dining room
- Level: Main
- Area: 99
- Dimensions: 11 x 9
Kitchen
- Level: Main
- Area: 128
- Dimensions: 16 x 8
Living room
- Level: Main
- Area: 216
- Dimensions: 18 x 12
Heating
- Propane, Forced Air
Cooling
- Central Air
Features
- Basement: Stone
Interior area
- Total structure area: 1,600
- Total interior livable area: 1,600 sqft
Property
Parking
- Total spaces: 3
- Parking features: Garage Door Opener, Attached, 3 Car
- Attached garage spaces: 3
Features
- Levels: One and One Half
- Stories: 1
Lot
- Size: 5 Acres
- Features: Hobby Farm
Details
- Additional structures: Barn(s), Garden Shed
- Parcel number: 080190400100
- Zoning: A5
- Special conditions: Arms Length
Construction
Type & style
- Home type: SingleFamily
- Architectural style: Farmhouse/National Folk
- Property subtype: Single Family Residence
Materials
- Masonite/PressBoard
Condition
- 21+ Years
- New construction: No
- Year built: 1875
Utilities & green energy
- Sewer: Septic Tank
- Water: Well
Community & neighborhood
Location
- Region: West Bend
- Municipality: Saukville
Price history
| Date | Event | Price |
|---|---|---|
| 7/22/2025 | Sold | $315,000+21.2%$197/sqft |
Source: | ||
| 6/30/2025 | Pending sale | $259,900$162/sqft |
Source: | ||
| 6/26/2025 | Price change | $259,900-63.7%$162/sqft |
Source: | ||
| 4/2/2025 | Pending sale | $715,000$447/sqft |
Source: | ||
| 3/26/2025 | Listed for sale | $715,000$447/sqft |
Source: | ||
Public tax history
| Year | Property taxes | Tax assessment |
|---|---|---|
| 2024 | $3,823 +10.3% | $349,700 +0.1% |
| 2023 | $3,464 -4% | $349,400 +46.7% |
| 2022 | $3,608 +3.5% | $238,200 +0% |
Find assessor info on the county website
Neighborhood: 53095
Nearby schools
GreatSchools rating
- 8/10Ozaukee Elementary SchoolGrades: PK-5Distance: 6.4 mi
- 8/10Ozaukee Middle SchoolGrades: 6-8Distance: 6.4 mi
- 5/10Ozaukee High SchoolGrades: 9-12Distance: 6.4 mi
Schools provided by the listing agent
- High: Ozaukee
- District: Northern Ozaukee
Source: WIREX MLS. This data may not be complete. We recommend contacting the local school district to confirm school assignments for this home.

Get pre-qualified for a loan
At Zillow Home Loans, we can pre-qualify you in as little as 5 minutes with no impact to your credit score.An equal housing lender. NMLS #10287.

