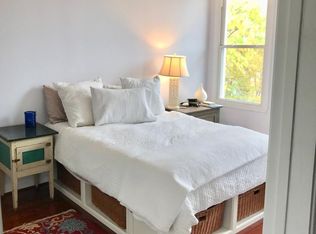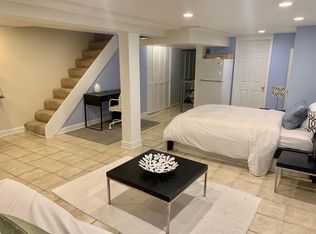Sold for $855,000 on 10/30/24
$855,000
3551 10th St NW, Washington, DC 20010
4beds
1,684sqft
Townhouse
Built in 1912
1,765 Square Feet Lot
$853,900 Zestimate®
$508/sqft
$4,613 Estimated rent
Home value
$853,900
$794,000 - $914,000
$4,613/mo
Zestimate® history
Loading...
Owner options
Explore your selling options
What's special
Welcome to this beautifully updated classic DC row home with off-street parking that seamlessly blends modern conveniences with preserved original features. The home was fully renovated in 2005 and updated again in 2024. This charming porch-front house showcases original woodwork on the staircase, gleaming Brazilian hardwood floors, exposed brick, and high ceilings, creating a warm and inviting home. The main level features an open-concept living and dining area, a convenient powder room and mud room, and a bright kitchen with granite countertops, freshly painted cabinets, and a breakfast bar—ideal for casual dining or entertaining. The backyard provides an urban oasis, parking and additional entertaining area. The upper level offers three spacious bedrooms and a recently renovated full bathroom, perfect for comfortable living. The fully finished walk-out basement, with its own front and rear entrances, features new tile flooring, a full bath, and an area with plumbing ready for a small kitchen, making it ideal for an in-law suite or guest accommodation. In total, this home boasts around 1,760 square feet of livable space! Situated in a vibrant neighborhood, this home is just steps away from grocery stores, retail shops, and a variety of dining options. Enjoy the exciting nightlife along the 11th Street Corridor, 14th Street, and nearby Adams Morgan. For commuters, the Columbia Heights and Petworth Metro Stations are easily accessible. Nature lovers will appreciate the proximity to several parks, including Meridian Hill Park, Walter Pierce Park, and Rock Creek Park.
Zillow last checked: 8 hours ago
Listing updated: October 30, 2024 at 10:15am
Listed by:
Allison Carle 202-905-5401,
Compass
Bought with:
Phil Snedegar
Berkshire Hathaway HomeServices PenFed Realty
Source: Bright MLS,MLS#: DCDC2158010
Facts & features
Interior
Bedrooms & bathrooms
- Bedrooms: 4
- Bathrooms: 3
- Full bathrooms: 2
- 1/2 bathrooms: 1
- Main level bathrooms: 1
Basement
- Area: 576
Heating
- Forced Air, Natural Gas
Cooling
- Central Air, Electric
Appliances
- Included: Gas Water Heater
Features
- Basement: Finished
- Number of fireplaces: 1
- Fireplace features: Electric
Interior area
- Total structure area: 1,760
- Total interior livable area: 1,684 sqft
- Finished area above ground: 1,184
- Finished area below ground: 500
Property
Parking
- Total spaces: 1
- Parking features: Off Street, On Street
- Has uncovered spaces: Yes
Accessibility
- Accessibility features: None
Features
- Levels: Three
- Stories: 3
- Pool features: None
Lot
- Size: 1,765 sqft
- Features: Unknown Soil Type
Details
- Additional structures: Above Grade, Below Grade
- Parcel number: 2831//0081
- Zoning: RF1
- Special conditions: Standard
Construction
Type & style
- Home type: Townhouse
- Architectural style: Traditional
- Property subtype: Townhouse
Materials
- Brick
- Foundation: Slab
Condition
- New construction: No
- Year built: 1912
- Major remodel year: 2005
Utilities & green energy
- Sewer: Public Sewer
- Water: Public
Community & neighborhood
Location
- Region: Washington
- Subdivision: Columbia Heights
Other
Other facts
- Listing agreement: Exclusive Right To Sell
- Ownership: Fee Simple
Price history
| Date | Event | Price |
|---|---|---|
| 10/30/2024 | Sold | $855,000$508/sqft |
Source: | ||
| 10/7/2024 | Contingent | $855,000$508/sqft |
Source: | ||
| 9/26/2024 | Listed for sale | $855,000+56.9%$508/sqft |
Source: | ||
| 3/24/2021 | Listing removed | -- |
Source: Owner | ||
| 11/21/2017 | Listing removed | $3,200$2/sqft |
Source: Owner | ||
Public tax history
| Year | Property taxes | Tax assessment |
|---|---|---|
| 2025 | $6,017 -10.7% | $797,770 +0.6% |
| 2024 | $6,742 +0.6% | $793,150 +0.6% |
| 2023 | $6,701 +6.3% | $788,340 +6.3% |
Find assessor info on the county website
Neighborhood: Columbia Heights
Nearby schools
GreatSchools rating
- 8/10Raymond Elementary SchoolGrades: PK-5Distance: 0.8 mi
- 6/10Columbia Heights Education CampusGrades: 6-12Distance: 0.6 mi
- 4/10Roosevelt High School @ MacFarlandGrades: 9-12Distance: 0.6 mi
Schools provided by the listing agent
- District: District Of Columbia Public Schools
Source: Bright MLS. This data may not be complete. We recommend contacting the local school district to confirm school assignments for this home.

Get pre-qualified for a loan
At Zillow Home Loans, we can pre-qualify you in as little as 5 minutes with no impact to your credit score.An equal housing lender. NMLS #10287.
Sell for more on Zillow
Get a free Zillow Showcase℠ listing and you could sell for .
$853,900
2% more+ $17,078
With Zillow Showcase(estimated)
$870,978
