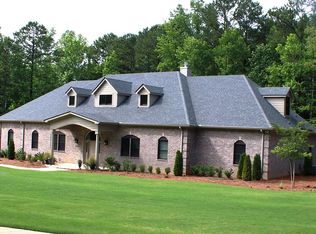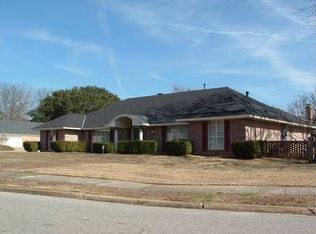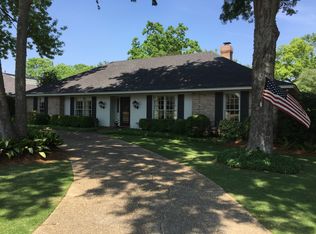Sold for $357,900
$357,900
3550 Wiley Rd, Montgomery, AL 36106
4beds
4baths
3,270sqft
SingleFamily
Built in 1981
0.47 Acres Lot
$368,500 Zestimate®
$109/sqft
$3,110 Estimated rent
Home value
$368,500
$321,000 - $424,000
$3,110/mo
Zestimate® history
Loading...
Owner options
Explore your selling options
What's special
This 4 bedroom 3 1/2 bath home is just a stroll from the park. Centrally located in midtown with easy access to I-85 and bypass.. Tastefully updated and renovated with fresh paint throughout. Over 3,200 sq. ft.+ (per appraisal) plus 2 car garage and attached workshop in garage. Separate detached workshop could be an office if needed- so many options......SO much room and storage! Large front and backyard -fully fenced with mature trees and landscaping. Playground equip can stay. (Climbing sphere does not stay.) Living room, dining room/study, large family room with fireplace and built in bookshelves. Large master bedroom suite with full bath downstairs. The kitchen has been beautifully updated, including gas-5-burner cook top with stainless hood, granite countertops, and glass tile backsplash. All stainless appliances including refrigerator to stay. Breakfast counter/work island with spacious dining area-sunroom/morning room adjoins dining area with large picture window looking out to private backyard and courtyard. Half bath, storage and large laundry room with cabinets/deep sink located off kitchen. Upstairs has oversized master suite with two walk in closets, updated bath including jetted tub and separate shower. Two more bedrooms with Jack and Jill bath between them. Lots of additional walk in attic storage upstairs as well. Other updates include: New Gardner flooring in den/ newer carpet in other rooms, new light fixtures, sinks, 5 new windows installed by Window World. 2 New HVAC systems (upstairs & down) with smart thermostat (Nest). Water heater replaced and 4 toilets also replaced! New front and back door- new locks. Check out the photos and put this home on your list to see! Great floor-plan that is move in ready so it will go fast! Additional information including survey and appraisal sketch in MLS agent docs.
Facts & features
Interior
Bedrooms & bathrooms
- Bedrooms: 4
- Bathrooms: 4
Heating
- Forced air, Gas
Cooling
- Central
Appliances
- Included: Dishwasher, Microwave
Features
- Flooring: Tile, Carpet, Laminate
- Has fireplace: Yes
Interior area
- Total interior livable area: 3,270 sqft
Property
Parking
- Total spaces: 2
- Parking features: Garage - Attached
Features
- Exterior features: Wood, Brick
Lot
- Size: 0.47 Acres
Details
- Parcel number: 1005223007007000
Construction
Type & style
- Home type: SingleFamily
Materials
- Wood
- Foundation: Slab
- Roof: Asphalt
Condition
- Year built: 1981
Community & neighborhood
Location
- Region: Montgomery
Other
Other facts
- Features: 31-40 Years Old
- Features: 2 Car Garage
- Features: Public
- Features: Storage Shed
- Features: Privacy Fence
Price history
| Date | Event | Price |
|---|---|---|
| 6/12/2025 | Sold | $357,900-0.6%$109/sqft |
Source: Public Record Report a problem | ||
| 4/17/2025 | Price change | $359,900-5.3%$110/sqft |
Source: | ||
| 3/31/2025 | Listed for sale | $380,000+14.6%$116/sqft |
Source: | ||
| 6/2/2022 | Sold | $331,500+10.5%$101/sqft |
Source: Public Record Report a problem | ||
| 4/18/2022 | Contingent | $299,900$92/sqft |
Source: | ||
Public tax history
| Year | Property taxes | Tax assessment |
|---|---|---|
| 2024 | $1,669 -48% | $35,260 -46.7% |
| 2023 | $3,211 +334.2% | $66,200 +209.6% |
| 2022 | $739 -0.6% | $21,380 |
Find assessor info on the county website
Neighborhood: 36106
Nearby schools
GreatSchools rating
- 7/10Vaughn Road Elementary SchoolGrades: PK-5Distance: 1 mi
- 3/10Brewbaker Jr High SchoolGrades: 6-8Distance: 2.8 mi
- 2/10Jefferson Davis High SchoolGrades: 9-12Distance: 0.9 mi
Schools provided by the listing agent
- Elementary: Dannelly Elementary
- Middle: Brewbaker Junior High
- High: Jefferson Davis High
Source: The MLS. This data may not be complete. We recommend contacting the local school district to confirm school assignments for this home.
Get pre-qualified for a loan
At Zillow Home Loans, we can pre-qualify you in as little as 5 minutes with no impact to your credit score.An equal housing lender. NMLS #10287.


