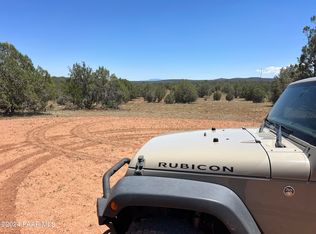Sold for $350,000
$350,000
3550 W Camp Rd, Ash Fork, AZ 86320
2beds
1,100sqft
Single Family Residence
Built in 2008
10.03 Acres Lot
$348,400 Zestimate®
$318/sqft
$1,990 Estimated rent
Home value
$348,400
$314,000 - $390,000
$1,990/mo
Zestimate® history
Loading...
Owner options
Explore your selling options
What's special
LISTED PRICE IS $20,000 BELOW FULL APPRAISAL... A COMPLETE PROFESSIONAL APPRAISAL EXISTS FOR THIS PROPERTY. CALL FOR DETAILS...OWNER MAY CARRY WITH 100K DOWN, 9% INTEREST ON 15 YEAR TERM...''THE EAGLES NEST''. PERFECT WEEKEND OR FULL-TIME GET-AWAY. .NEVER OCCUPIED. BUILT FOR YOU. RUSTIC CHARM, NEW MODERN AMMENITIES. AUTO GATE OPENER. NO HOA, COUNTRY LIVING. FOREST VIEWS, TREES ALL OVER THE 10 ACRES. ALL NATURAL LANDSCAPE. SPACIOUS KITCHEN. CUSTOM DETAILS. ATTIC, COULD BE HIDDEN PANIC ROOM OR OUT OF SIGHT STORAGE. NATURAL WOOD BREAKFAST BAR. QUALITY NEW CARPET & FLOORING. FRESH PAINT. HICKORY CABNETS. COVERED PATIO, 2 DECKS. PELLET STOVE. WATER TANK. SOLAR SYSTEM. 3500 SQ FEET UNDER ROOF INCLUDES GARAGE, LIVEABLE, & STORAGE. SITTING AREA. VERY PRIVATE. 2 WHEEL DRIVE ACCESS. APPROX 5 MILES FROM PAVEMENT. 14X14 SHED. OFF GRID DELIGHT. KICK BACK -- ENJOY A STARRY NIGHT.
Zillow last checked: 8 hours ago
Listing updated: November 17, 2025 at 12:28pm
Listed by:
Mark Green 928-970-0540,
Clark Realty Homes and Land
Bought with:
Jamie Lynn Hines, SA684126000
Realty ONE Group Mountain Desert
Source: PAAR,MLS#: 1069558
Facts & features
Interior
Bedrooms & bathrooms
- Bedrooms: 2
- Bathrooms: 2
- Full bathrooms: 1
- 3/4 bathrooms: 1
Heating
- Pellet Stove
Cooling
- Ceiling Fan(s)
Appliances
- Included: Gas Range, Microwave, Refrigerator, Washer
- Laundry: Wash/Dry Connection
Features
- Ceiling Fan(s), Eat-in Kitchen, Walk-In Closet(s)
- Flooring: Carpet, Laminate
- Windows: Double Pane Windows
- Basement: Slab
- Has fireplace: No
Interior area
- Total structure area: 1,100
- Total interior livable area: 1,100 sqft
Property
Parking
- Total spaces: 1
- Parking features: Driveway Gravel
- Attached garage spaces: 1
- Has uncovered spaces: Yes
Features
- Patio & porch: Deck, Covered
- Has view: Yes
- View description: Mountain(s), Panoramic
Lot
- Size: 10.03 Acres
- Topography: Hillside,Rural,Sloped - Gentle,Sloped - Steep,Views
Details
- Additional structures: Shed(s)
- Parcel number: 67
- Zoning: RCU10
Construction
Type & style
- Home type: SingleFamily
- Architectural style: Contemporary
- Property subtype: Single Family Residence
Materials
- Frame
- Roof: Composition
Condition
- Year built: 2008
Utilities & green energy
- Sewer: Septic Conv
- Water: Cistern
- Utilities for property: Propane
Community & neighborhood
Security
- Security features: Smoke Detector(s)
Location
- Region: Ash Fork
- Subdivision: Juniperwood Ranch
Other
Other facts
- Road surface type: Dirt
Price history
| Date | Event | Price |
|---|---|---|
| 11/10/2025 | Sold | $350,000-2.2%$318/sqft |
Source: | ||
| 10/3/2025 | Pending sale | $358,000$325/sqft |
Source: | ||
| 8/29/2025 | Price change | $358,000-2.7%$325/sqft |
Source: | ||
| 8/15/2025 | Price change | $368,000-2.6%$335/sqft |
Source: | ||
| 8/3/2025 | Price change | $378,000+8%$344/sqft |
Source: | ||
Public tax history
| Year | Property taxes | Tax assessment |
|---|---|---|
| 2025 | $186 +7.8% | $1,730 +5% |
| 2024 | $172 +2.9% | $1,648 -33.7% |
| 2023 | $167 -0.3% | $2,484 +46.3% |
Find assessor info on the county website
Neighborhood: 86320
Nearby schools
GreatSchools rating
- 7/10Ash Fork Elementary SchoolGrades: PK-5Distance: 7.7 mi
- 7/10Ash Fork Middle SchoolGrades: 6-8Distance: 7.7 mi
- 1/10Ash Fork High SchoolGrades: 9-12Distance: 7.7 mi
Get pre-qualified for a loan
At Zillow Home Loans, we can pre-qualify you in as little as 5 minutes with no impact to your credit score.An equal housing lender. NMLS #10287.
