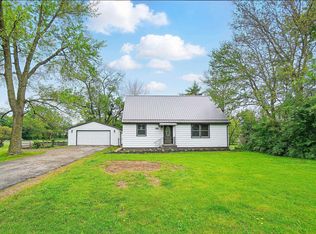Closed
$238,000
3550 Sandpoint Rd, Fort Wayne, IN 46809
3beds
2,043sqft
Single Family Residence
Built in 1902
0.49 Acres Lot
$241,800 Zestimate®
$--/sqft
$1,584 Estimated rent
Home value
$241,800
$220,000 - $266,000
$1,584/mo
Zestimate® history
Loading...
Owner options
Explore your selling options
What's special
Full of charm and practical updates, this well-maintained home is ready for its next chapter. The oversized two-car garage includes an insulated workshop—and all tools, equipment, and the toolbox stay with the sale! Step into a backyard made for enjoyment, featuring fruit trees, a grape arbor, firepit area, and storage shed—perfect for gardening or relaxing outdoors. Inside, you'll find new laminate flooring, a cozy sunroom, and a spacious kitchen equipped with a high-end GE gas range and all appliances included. The home offers three generous bedrooms with walk-in closets, a partially finished basement with bonus rooms, and updated lighting and fresh paint throughout. Major upgrades include a new roof and gutters installed in 2023. With central air, gas heat, and quick 7–10 day possession, this charming home won’t last long. Sellers are motivated—schedule your tour today!
Zillow last checked: 8 hours ago
Listing updated: July 21, 2025 at 09:14am
Listed by:
Jerry Starks Off:260-969-2709,
JM Realty Associates, Inc.,
Cheyenne Moss,
JM Realty Associates, Inc.
Bought with:
Amy McBride, RB21002114
Coldwell Banker Real Estate Group
Source: IRMLS,MLS#: 202519432
Facts & features
Interior
Bedrooms & bathrooms
- Bedrooms: 3
- Bathrooms: 2
- Full bathrooms: 1
- 1/2 bathrooms: 1
Bedroom 1
- Level: Upper
Bedroom 2
- Level: Upper
Dining room
- Level: Main
- Area: 180
- Dimensions: 15 x 12
Kitchen
- Level: Main
- Area: 144
- Dimensions: 12 x 12
Living room
- Level: Main
- Area: 299
- Dimensions: 13 x 23
Heating
- Natural Gas, Forced Air
Cooling
- Central Air
Appliances
- Included: Microwave, Refrigerator, Washer, Dryer-Gas, Gas Range, Gas Water Heater
- Laundry: Dryer Hook Up Gas/Elec, Sink, Main Level
Features
- Ceiling Fan(s), Walk-In Closet(s), Natural Woodwork, Formal Dining Room
- Flooring: Laminate, Tile
- Doors: Storm Door(s)
- Basement: Full,Partially Finished,Concrete
- Has fireplace: No
Interior area
- Total structure area: 2,458
- Total interior livable area: 2,043 sqft
- Finished area above ground: 1,628
- Finished area below ground: 415
Property
Parking
- Total spaces: 2
- Parking features: Detached, Garage Door Opener, Garage Utilities
- Garage spaces: 2
Features
- Levels: Two
- Stories: 2
- Patio & porch: Patio, Enclosed
- Exterior features: Workshop
Lot
- Size: 0.49 Acres
- Dimensions: 114X162
- Features: Level, City/Town/Suburb, Near Airport
Details
- Additional structures: Shed(s), Second Garage
- Parcel number: 021221351014.000074
- Zoning: R1
- Zoning description: Residential
Construction
Type & style
- Home type: SingleFamily
- Property subtype: Single Family Residence
Materials
- Shingle Siding, Vinyl Siding
- Roof: Shingle
Condition
- New construction: No
- Year built: 1902
Utilities & green energy
- Sewer: City
- Water: City
Community & neighborhood
Community
- Community features: None
Location
- Region: Fort Wayne
- Subdivision: Tyrone
Other
Other facts
- Listing terms: Cash,Conventional,FHA,VA Loan
Price history
| Date | Event | Price |
|---|---|---|
| 7/3/2025 | Sold | $238,000-0.8% |
Source: | ||
| 6/16/2025 | Pending sale | $239,999 |
Source: | ||
| 6/10/2025 | Price change | $239,999-4% |
Source: | ||
| 5/24/2025 | Listed for sale | $249,999+165.4% |
Source: | ||
| 5/24/2013 | Sold | $94,200+93.5% |
Source: | ||
Public tax history
| Year | Property taxes | Tax assessment |
|---|---|---|
| 2024 | $1,917 +9.8% | $179,900 +1.9% |
| 2023 | $1,746 +13.8% | $176,600 +12.3% |
| 2022 | $1,534 +12.7% | $157,300 +12.8% |
Find assessor info on the county website
Neighborhood: Elmhurst
Nearby schools
GreatSchools rating
- 4/10Indian Village Elementary SchoolGrades: PK-5Distance: 1.3 mi
- 4/10Kekionga Middle SchoolGrades: 6-8Distance: 1 mi
- 2/10South Side High SchoolGrades: 9-12Distance: 2.9 mi
Schools provided by the listing agent
- Elementary: Indian Village
- Middle: Kekionga
- High: Wayne
- District: Fort Wayne Community
Source: IRMLS. This data may not be complete. We recommend contacting the local school district to confirm school assignments for this home.

Get pre-qualified for a loan
At Zillow Home Loans, we can pre-qualify you in as little as 5 minutes with no impact to your credit score.An equal housing lender. NMLS #10287.
Sell for more on Zillow
Get a free Zillow Showcase℠ listing and you could sell for .
$241,800
2% more+ $4,836
With Zillow Showcase(estimated)
$246,636