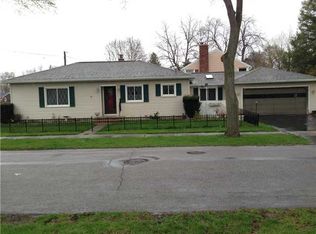A Truly Remarkable Value in WEST IRONDEQUOIT!! Over 2,100+ Sq Ft of Meticulously Maintained living space in this Classic Cape Cod that LIVES LIKE A RANCH! An Unbelievable amount of room! SPACIOUS Floor Plan includes 3 Bedrooms, 1 Full & 2 Half Baths. Saint Paul Blvd Address w/ Double Driveway (& 2 Car Garage) located on quiet side street: Bristol Ave. This Superbly Well Maintained home has Vinyl Siding and a 2 Year NEW Architectural Shingle Tear Off Roof!! Enter through the side or front entry (both with ample Foyer & closet space)...First Floor Offers: Formal Living Room w/ Fireplace, Oversized Dining Room with built in Curio China Cabinets & Bay window, Immaculate Hardwood Flooring throughout (including under bedroom carpets), Office/Sunroom/Den, Eat-In Kitchen, Two Large Bedrooms, 1 Full and 1 Half Bath. Kitchen includes all updated appliances! Primary bedroom connects to an en-suite w/ 1st floor laundry! 2nd Flr walks up to 1 Large Bedroom and HUGE unfinished attic w/ unlimited potential. Basement is MASSIVE & includes 1 partially finished room w/ half bath, additional laundry room, Workshop space & Cedar Closet!! So MUCH Space for $150,000!! Offers reviewed Monday 10/26.
This property is off market, which means it's not currently listed for sale or rent on Zillow. This may be different from what's available on other websites or public sources.
