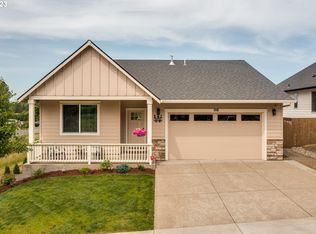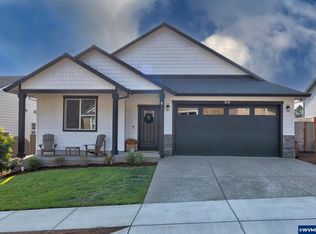Getting ready to build this open plan 2 story home on a new street in Amity Oregon. The lot is at the top of the hill, with no neighbors currently planned for the back and north side. The south side has the street's firetruck turnaround. In the photos you'll find a drawing of each floor, color codes as to floor coverings. The lower level will be a wood composite planking, with the bathrooms and utility in a waterproof stone look. Our counter tops will be quartz. Notice an eaching bar and a pantry with a kitchen window looking out the front. The great room with gas fireplace will be at the back, with a view to the yard. Dining, half bath and laundry complete the first floor. The second floor features all 3 bedrooms and 2 full baths. The master has a double sink, and can accommodate a shower only, or a tub/shower combo, and there's a walk in closet! Two more bedrooms, plus a full bath complete the upstairs.
This property is off market, which means it's not currently listed for sale or rent on Zillow. This may be different from what's available on other websites or public sources.


