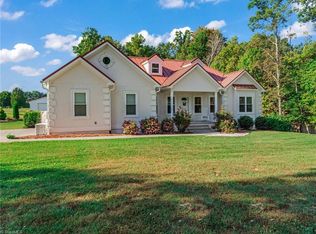Closed
$213,000
3550 Pleasant Ridge Rd, State Road, NC 28676
3beds
1,750sqft
Manufactured Home
Built in 1991
1.1 Acres Lot
$213,600 Zestimate®
$122/sqft
$1,171 Estimated rent
Home value
$213,600
Estimated sales range
Not available
$1,171/mo
Zestimate® history
Loading...
Owner options
Explore your selling options
What's special
This triple-wide home, nestled in the picturesque Foothills of the Blue Ridge Mountains, offers a perfect blend of comfort and accessibility. With three spacious bedrooms and two well-appointed bathrooms, it is designed to accommodate a variety of lifestyles. The property features a convenient two-car carport, complete with a handicap ramp leading into the laundry room, which is enhanced by additional cabinetry for extra storage. The open concept living and dining area creates an inviting atmosphere, ideal for both relaxation and entertaining.The large kitchen boasts an abundance of cabinets, providing ample space.The main bath has been thoughtfully updated, featuring a modern walk-in shower, while dual closets in the main bedroom offer generous storage options.The excellent screened-in porch presents stunning pastoral views, perfect for enjoying the serene surroundings. 2020 Trane XR heat pump, ensuring year-round comfort. Located near numerous hiking trails, wineries, and vineyards.
Zillow last checked: 8 hours ago
Listing updated: March 10, 2025 at 08:04am
Listing Provided by:
Deborah Simpson debbie.simpson@remax.net,
RE/MAX Impact Realty
Bought with:
Non Member
Canopy Administration
Source: Canopy MLS as distributed by MLS GRID,MLS#: 4202480
Facts & features
Interior
Bedrooms & bathrooms
- Bedrooms: 3
- Bathrooms: 2
- Full bathrooms: 2
- Main level bedrooms: 3
Primary bedroom
- Level: Main
- Area: 256 Square Feet
- Dimensions: 16' 0" X 16' 0"
Bedroom s
- Level: Main
- Area: 100 Square Feet
- Dimensions: 10' 0" X 10' 0"
Bedroom s
- Level: Main
Dining room
- Level: Main
- Area: 96 Square Feet
- Dimensions: 12' 0" X 8' 0"
Kitchen
- Level: Main
- Area: 240 Square Feet
- Dimensions: 20' 0" X 12' 0"
Laundry
- Level: Main
Living room
- Level: Main
- Area: 442 Square Feet
- Dimensions: 26' 0" X 17' 0"
Heating
- Heat Pump
Cooling
- Heat Pump
Appliances
- Included: Dishwasher, Electric Oven, Electric Range
- Laundry: Electric Dryer Hookup, Laundry Room, Main Level, Washer Hookup
Features
- Flooring: Carpet, Vinyl
- Has basement: No
- Fireplace features: Living Room
Interior area
- Total structure area: 1,750
- Total interior livable area: 1,750 sqft
- Finished area above ground: 1,750
- Finished area below ground: 0
Property
Parking
- Total spaces: 2
- Parking features: Attached Carport
- Carport spaces: 2
Features
- Levels: One
- Stories: 1
- Patio & porch: Covered, Deck, Front Porch
- Waterfront features: None
Lot
- Size: 1.10 Acres
- Features: Cleared, Level
Details
- Additional structures: Shed(s)
- Parcel number: 0604949
- Zoning: R
- Special conditions: Standard
Construction
Type & style
- Home type: MobileManufactured
- Architectural style: Other
- Property subtype: Manufactured Home
Materials
- Vinyl
- Foundation: Crawl Space
Condition
- New construction: No
- Year built: 1991
Utilities & green energy
- Sewer: Septic Installed
- Water: Well
Community & neighborhood
Community
- Community features: None
Location
- Region: State Road
- Subdivision: None
Other
Other facts
- Road surface type: Asphalt, Paved
Price history
| Date | Event | Price |
|---|---|---|
| 3/10/2025 | Sold | $213,000-11.2%$122/sqft |
Source: | ||
| 1/6/2025 | Pending sale | $239,900 |
Source: | ||
| 12/4/2024 | Price change | $239,900-7.7% |
Source: | ||
| 11/22/2024 | Listed for sale | $259,900$149/sqft |
Source: | ||
Public tax history
| Year | Property taxes | Tax assessment |
|---|---|---|
| 2025 | $763 +61.3% | $162,770 +152.8% |
| 2024 | $473 | $64,390 |
| 2023 | $473 | $64,390 |
Find assessor info on the county website
Neighborhood: 28676
Nearby schools
GreatSchools rating
- 4/10C B Eller ElementaryGrades: PK-5Distance: 3.5 mi
- 3/10East Wilkes MiddleGrades: 6-8Distance: 6.1 mi
- 7/10East Wilkes HighGrades: 9-12Distance: 7.3 mi
