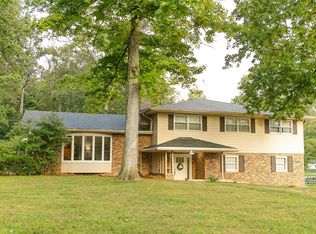PRICE REDUCED! Unique home on private wooded lot in desirable Oakwood. Home features big kitchen w/Corian tops, built-in oven & separate cooktop, HUGE 2 story cathedral living room w/Firepl and wall of windows which opens to loft, plus home has 2 stairways. Main level includes BIG dining area, den w/safe, mud room, laundry room & half bath. 2nd level Master has big full bath, wall of closets & lrg windows w/great view overlooking pool & cabana area. 2nd level also has 2 more big bedrooms(both w/laundry shoots), loft w/built in bookshelves, 2nd full bath, and high ceiling. Lower level has big family room w/2nd firepl and very large, clean mechanical & storage room(home has an abundance of storage). Oversized garage is heated & has work space. Home was designed for entertaining with HUGE inground pool, heated cabana w/bath, greenhouse area, built-in brick grill. Holland grill remains. Pool which hasn't run for over a year & home do need updating & repairs but is priced accordingly.
This property is off market, which means it's not currently listed for sale or rent on Zillow. This may be different from what's available on other websites or public sources.
