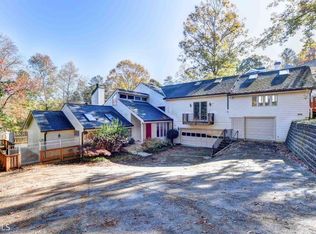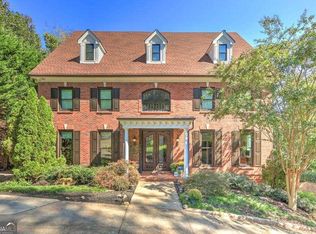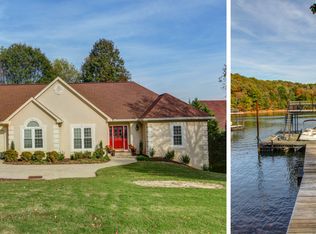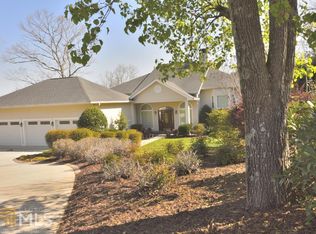PRICED BELOW APPRAISAL! Wonderful Lake Lanier home; you can hardly get any closer to the water! This custom home was built to take full advantage of this water's edge lot. Relax on fabulous upper or lower deck-it seems as if your actually on the water! Luxury upgrades include chef's applncs & exquisite millwork. Mstr on main w/huge H/H walk-in clsts. 2 Sided frplce connects Mstr Bdrm w/spa tub w/lake view. Terrace level has a full 2nd Kit, Rec Rm & 3 Bdrm/2 BA. Workshop as added bonus. Just a few steps to covered 1-slip dock w/hoist & 2 jet ski platforms. Oversized 2-car garage with epoxy floor & 1-car carport w/shed. Enjoy Lake Lanier life in this unique home! 2020-07-23
This property is off market, which means it's not currently listed for sale or rent on Zillow. This may be different from what's available on other websites or public sources.



