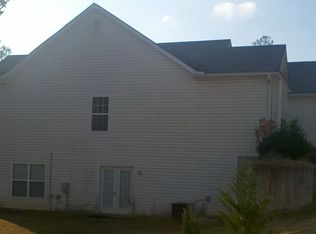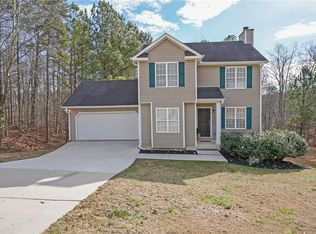Welcome Home to this immaculately maintained split level, this beauty checks all of the boxes for upgrades and needs nothing but its new owners! Step inside and you will be greeted with beautiful hardwood floors, an open concept living room, spacious formal dining room, and a kitchen complete with gorgeous granite countertops and a view to the living room! The hardwoods flow into the bright and airy master suite where you can enjoy all the relaxation you need in the upgraded bathroom with tile flooring, granite counter tops, and a stunning tiled shower with frameless door. Step outside onto the large back deck and never had to worry about replacing deck boards again because it has TREX decking! Downstairs has a spacious bedroom with a half bath and a man/woman cave of your dreams complete with a REAL BAR! Don't wait to make this house your home!
This property is off market, which means it's not currently listed for sale or rent on Zillow. This may be different from what's available on other websites or public sources.

