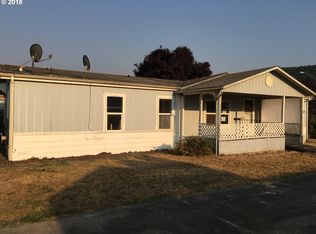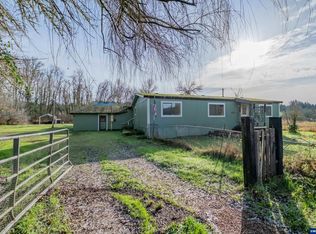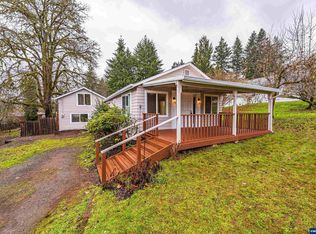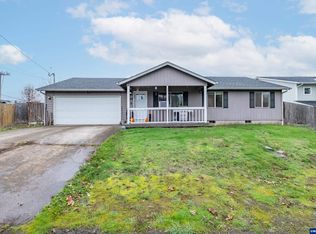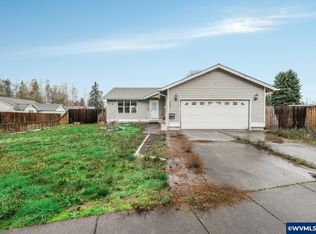Located on quiet dead-end street, just blocks from an elementary school, this inviting 3 bed, 2 bath home has a spacious living room with vaulted ceiling & LOTS of windows, formal dining, eat-in kitchen area, newer woodstove. Step in out of the rain into enclosed front & rear back porches, also great for storage. Oversized lot offers tons of parking, detached garage, picket fence, mature landscaping, raised beds, storage shed, new side yard fencing, covered patio, firepit area for gatherings and gardening.
For sale
Listed by:
JAMIE MELCHER 541-401-1991,
Homesmart Realty Group - Corvallis
$335,000
3550 Juniper St, Sweet Home, OR 97386
3beds
1,512sqft
Est.:
Manufactured Home
Built in 1992
9,583 Square Feet Lot
$336,500 Zestimate®
$222/sqft
$-- HOA
What's special
Storage shedFormal diningCovered patioRaised bedsEat-in kitchen areaPicket fenceMature landscaping
- 6 days |
- 289 |
- 9 |
Zillow last checked: 8 hours ago
Listing updated: December 16, 2025 at 03:00pm
Listed by:
JAMIE MELCHER 541-401-1991,
Homesmart Realty Group - Corvallis
Source: WVMLS,MLS#: 835925
Facts & features
Interior
Bedrooms & bathrooms
- Bedrooms: 3
- Bathrooms: 2
- Full bathrooms: 2
- Main level bathrooms: 2
Primary bedroom
- Level: Main
- Area: 156
- Dimensions: 12 x 13
Bedroom 2
- Level: Main
- Area: 132.5
- Dimensions: 10.6 x 12.5
Bedroom 3
- Level: Main
- Area: 125.13
- Dimensions: 9.7 x 12.9
Dining room
- Features: Formal
- Level: Main
- Area: 168
- Dimensions: 14 x 12
Kitchen
- Level: Main
Living room
- Level: Main
- Area: 364
- Dimensions: 13 x 28
Heating
- Electric, Forced Air
Cooling
- Window Unit(s)
Appliances
- Included: Electric Range, Range Included, Electric Water Heater
- Laundry: Main Level
Features
- Mudroom, Other(Refer to Remarks)
- Flooring: Carpet, Laminate
- Has fireplace: Yes
- Fireplace features: Living Room, Wood Burning, Stove, Wood Burning Stove
Interior area
- Total structure area: 1,512
- Total interior livable area: 1,512 sqft
Property
Parking
- Total spaces: 1
- Parking features: Detached
- Garage spaces: 1
Features
- Levels: One
- Stories: 1
- Patio & porch: Patio, Covered Patio
- Exterior features: Brown/Red
- Fencing: Fenced
- Has view: Yes
- View description: Territorial
Lot
- Size: 9,583 Square Feet
- Features: Dimension Above, Landscaped
Details
- Additional structures: Shed(s), See Remarks, RV/Boat Storage
- Parcel number: 00713913
- Zoning: Residential
Construction
Type & style
- Home type: MobileManufactured
- Property subtype: Manufactured Home
Materials
- Wood Siding, T111
- Foundation: Continuous, Pillar/Post/Pier
- Roof: Composition
Condition
- New construction: No
- Year built: 1992
Utilities & green energy
- Electric: 1/Main
- Sewer: Public Sewer
- Water: Public
Community & HOA
Community
- Subdivision: Shockey Addition
HOA
- Has HOA: No
Location
- Region: Sweet Home
Financial & listing details
- Price per square foot: $222/sqft
- Tax assessed value: $328,200
- Annual tax amount: $2,615
- Price range: $335K - $335K
- Date on market: 12/16/2025
- Listing agreement: Exclusive Right To Sell
- Listing terms: VA Loan,Cash,FHA,Conventional
- Inclusions: Kitchen appls, firewood, wood splitter, freezer
- Acres allowed for irrigation: 0
- Body type: Double Wide
Estimated market value
$336,500
$320,000 - $353,000
$1,333/mo
Price history
Price history
| Date | Event | Price |
|---|---|---|
| 12/16/2025 | Listed for sale | $335,000+29.6%$222/sqft |
Source: | ||
| 7/17/2024 | Listing removed | $258,500-4.3%$171/sqft |
Source: | ||
| 7/16/2021 | Sold | $270,000+4.4%$179/sqft |
Source: | ||
| 6/2/2021 | Contingent | $258,500$171/sqft |
Source: | ||
| 5/27/2021 | Listed for sale | $258,500+43.7%$171/sqft |
Source: | ||
Public tax history
Public tax history
| Year | Property taxes | Tax assessment |
|---|---|---|
| 2024 | $2,541 +11.7% | $102,680 +3% |
| 2023 | $2,275 +2.1% | $99,690 +3% |
| 2022 | $2,228 | $96,790 +3% |
Find assessor info on the county website
BuyAbility℠ payment
Est. payment
$1,948/mo
Principal & interest
$1605
Property taxes
$226
Home insurance
$117
Climate risks
Neighborhood: 97386
Nearby schools
GreatSchools rating
- 4/10Hawthorne Elementary SchoolGrades: K-6Distance: 0.2 mi
- 5/10Sweet Home Junior High SchoolGrades: 7-8Distance: 0.8 mi
- 3/10Sweet Home High SchoolGrades: 9-12Distance: 1.1 mi
Schools provided by the listing agent
- Elementary: Hawthorne
- Middle: Sweet Home
- High: Sweet Home
Source: WVMLS. This data may not be complete. We recommend contacting the local school district to confirm school assignments for this home.
- Loading
